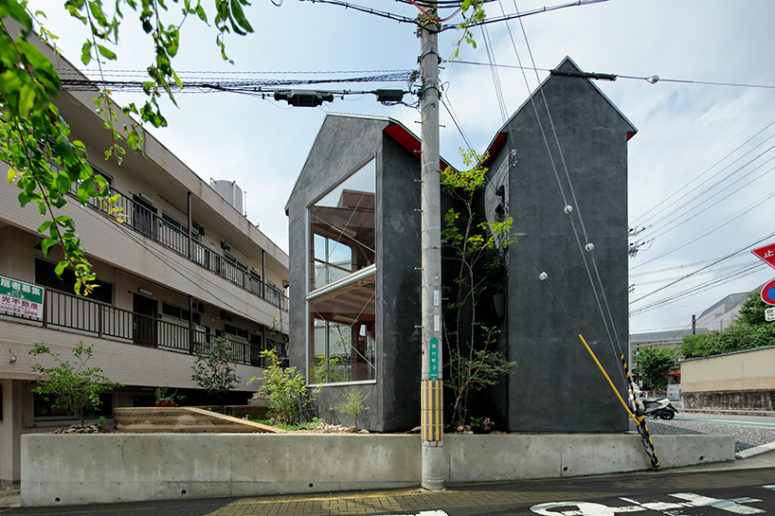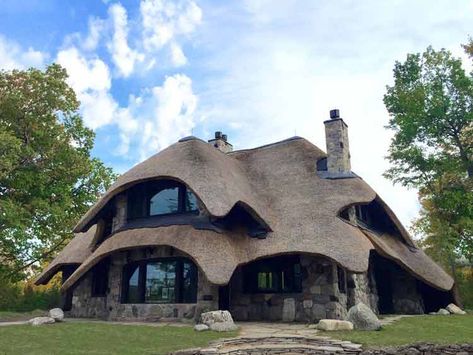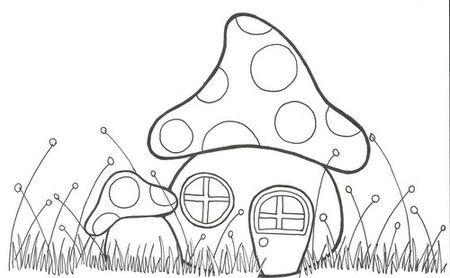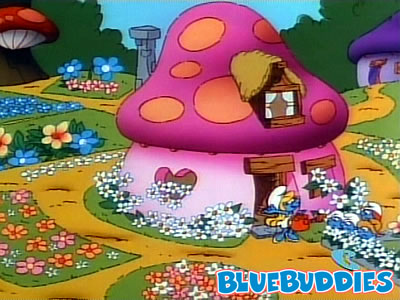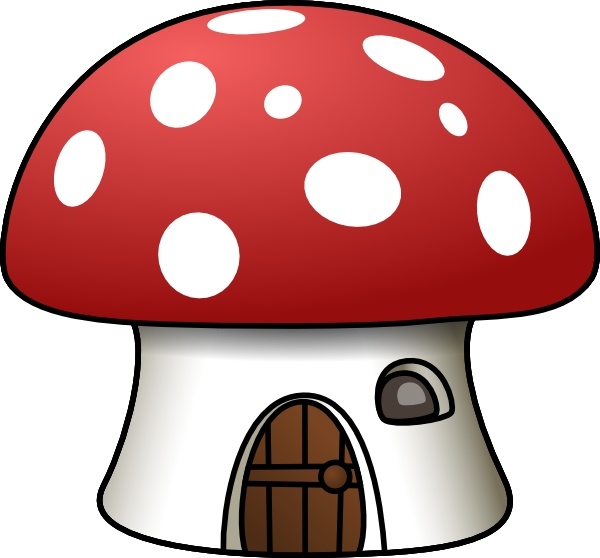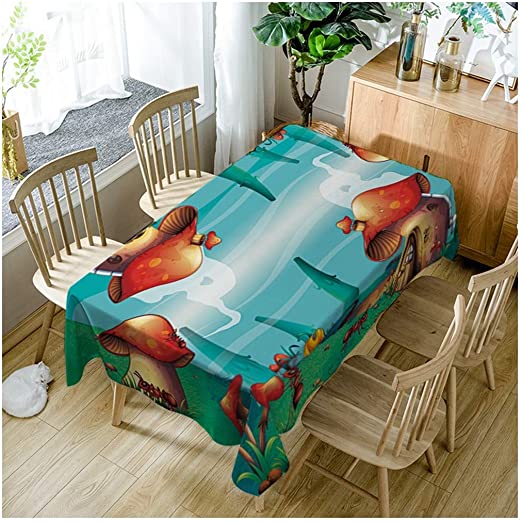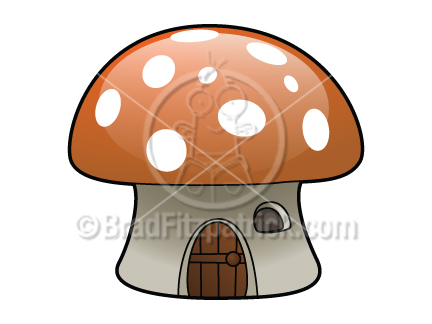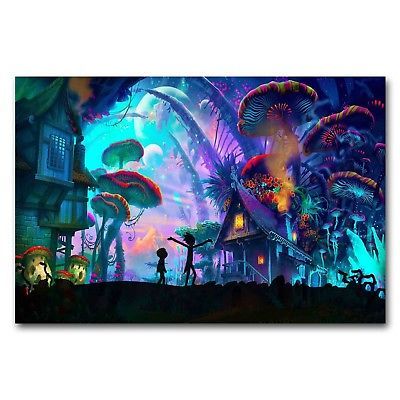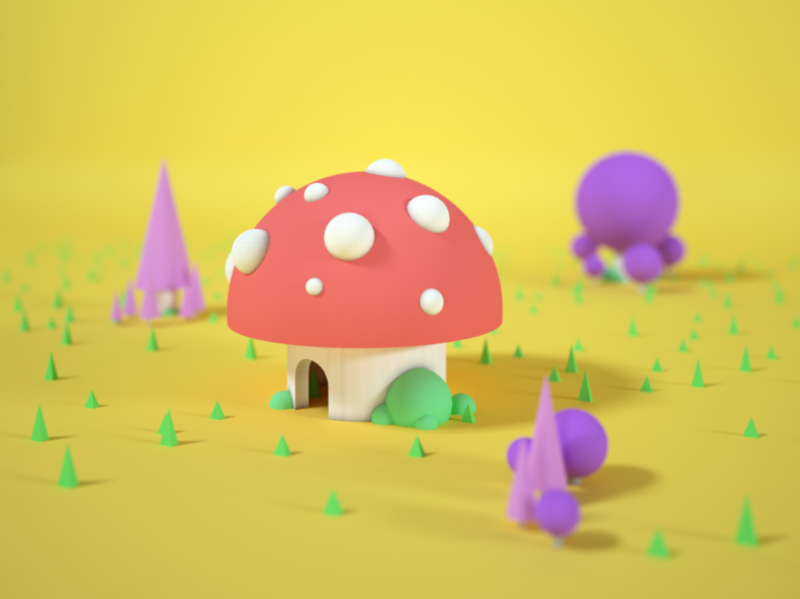Japanese designers and architects continue to surprise us with stylish, very functional and practical solutions. Today we are introducing one of these houses, located in Osaka, Japan, and built by the architecture studio SPACESPACE.
The house is made of wood (which is also widely used in interior decor) and has a spacious garden. Externally, the building is clad with dark gray stucco, which gives the building a special character. The foot is really small, on a small mountain range. The house is called the Mushroom House and it has a Y-shaped floor plan that has been configured in response to exterior views and sight lines.
The kitchen and dining area are on the ground floor and a tatami room overlooks a secluded garden. A staircase leads to the upper level of the house where the bedrooms are located. Residents can exit the property by descending a ladder that gives access to the roof of the tatami room below.
The interiors are made of natural wood to give them a relaxing feeling. This is a popular idea in modern Japanese design. Large windows bring in lots of light, although I don’t know if the owners are happy with this level of privacy.
A fruit tree and other herbs outside provide the family with fresh products that can be used in the adjacent kitchen.
 blograsa.com home decor trends
blograsa.com home decor trends
