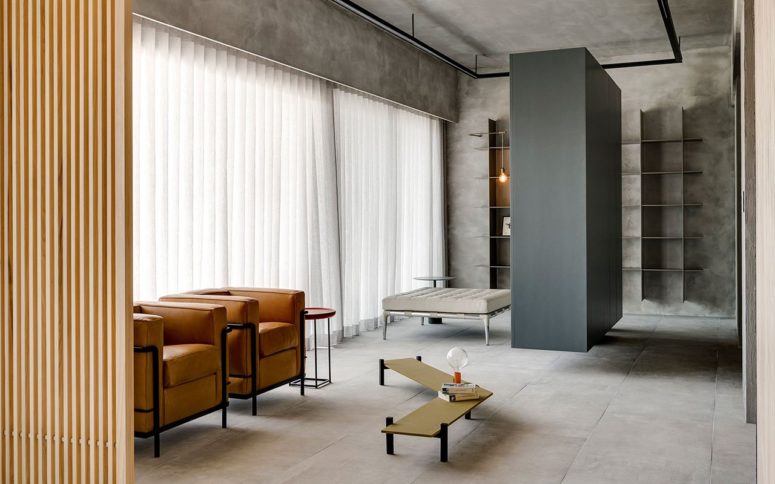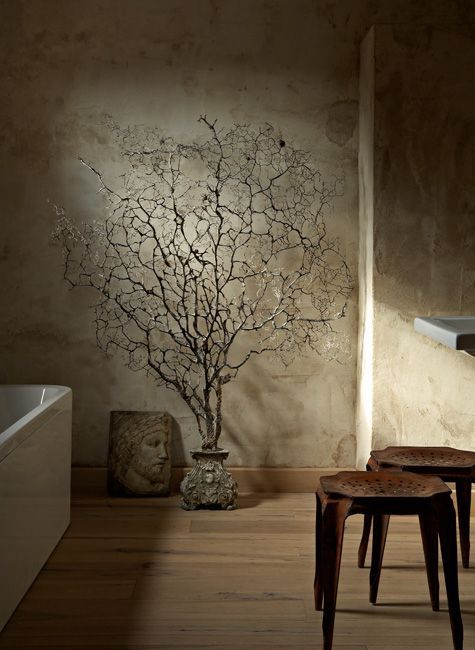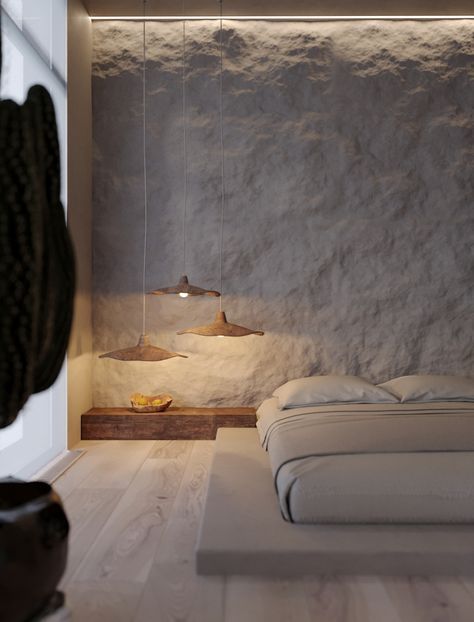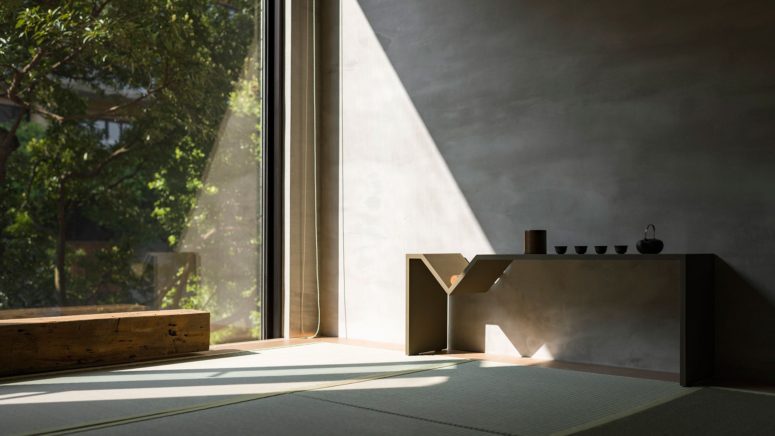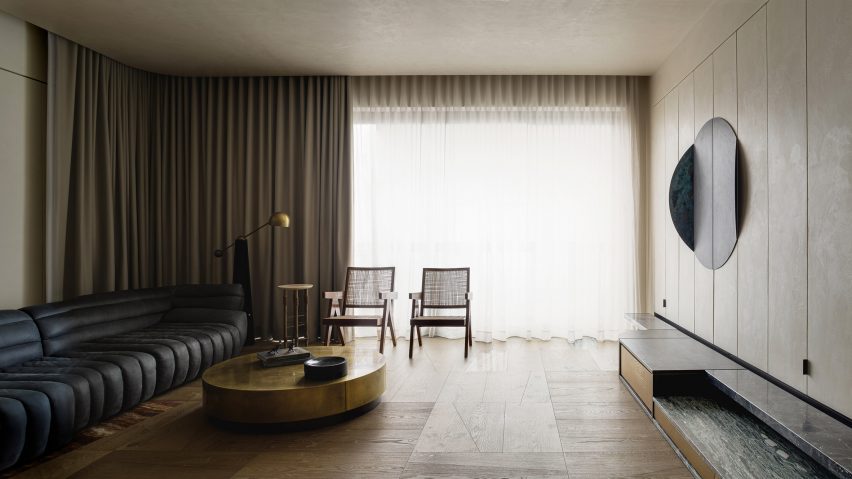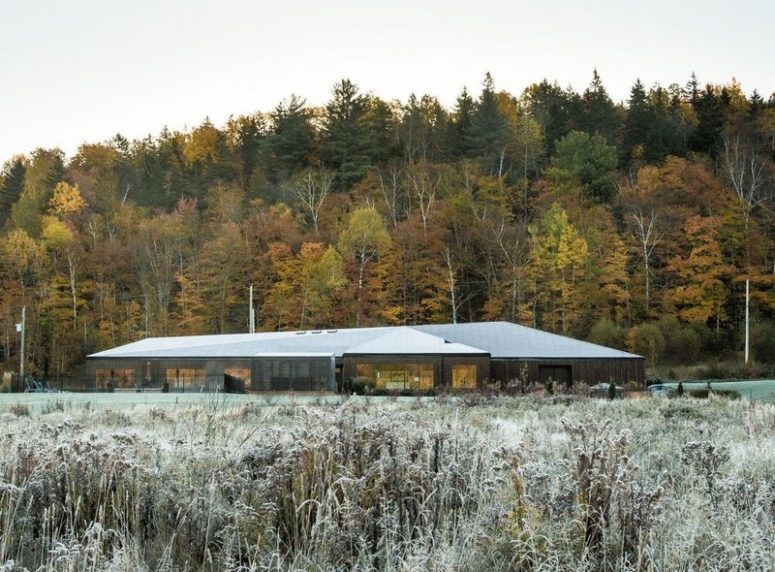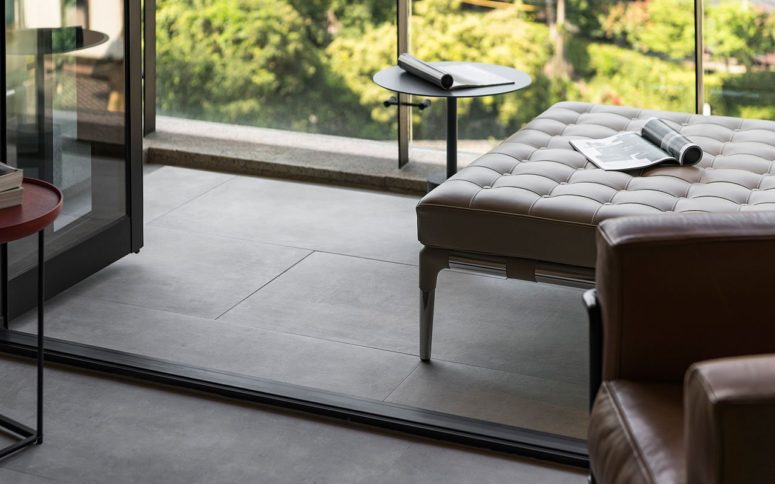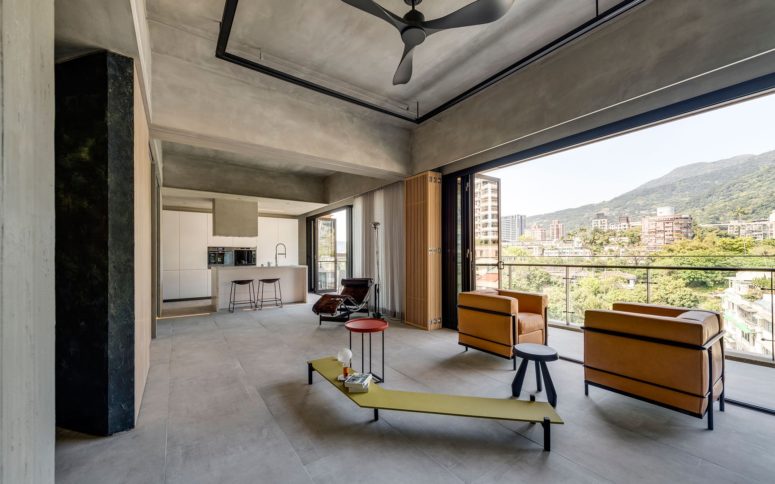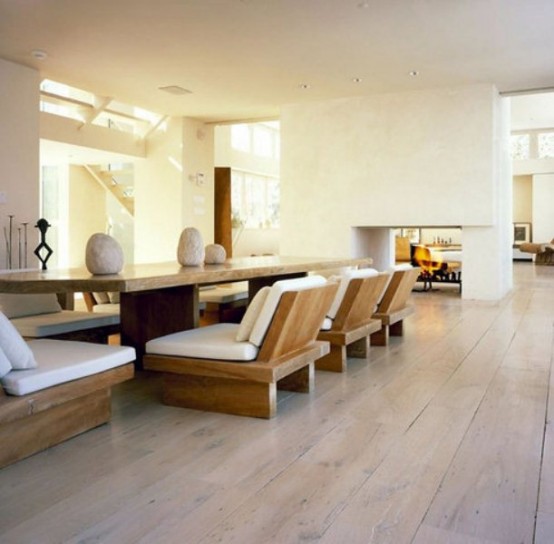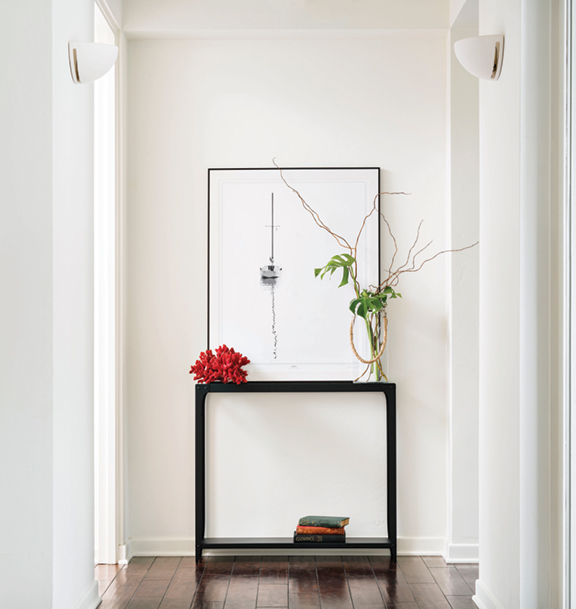Located in the green Beitou hot spring at the foot of the Datun Mountains in Taipei, Taiwan, “Din-a-ka” is a minimalist residence designed by Wei Yi International Design Associates. Its name is translated into English as “covered walkway” which used to be a place of social exchange in rural areas. The architects built the aesthetic sophistication of the Chinese Song dynasty and traditional Japanese aesthetics into the modernist architecture, drawing inspiration from the surroundings.
The natural landscape is reflected in the choice of materials that dominate the interior: recycled wood and exposed concrete as well as the use of terrazzo and tatami, a Japanese mat made from rice straw. The palette of weathered wood, slab concrete and exposed cement reflects the abundant natural resources of the region, but also embodies “Wabi-Sabi”. The house turned out to be airy, comfortable, and inviting, and great views were incorporated into the decor, with a folding wall in the living room and glass walls in other rooms.
Sparsely furnished by an eclectic selection of modernist and contemporary pieces, the residence’s interior décor reflects a minimalist elegance that channels the clean lines, simple shapes, and sparse decoration of the Song Dynasty, which reigned the advent of China from the 10th to 13th centuries of the more elaborate designs of the Ming Dynasty. This kind of nostalgic minimalism, looking into the past while embracing the present, in a nutshell, serves the designers’ mission to create a home for an older couple and their memories.
 blograsa.com home decor trends
blograsa.com home decor trends
