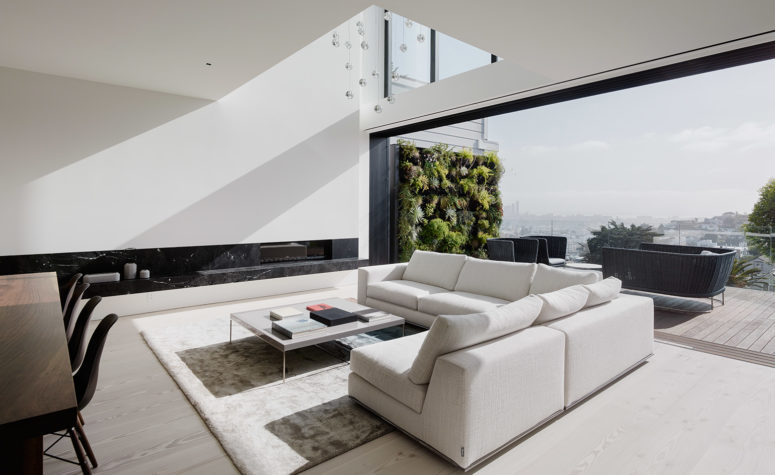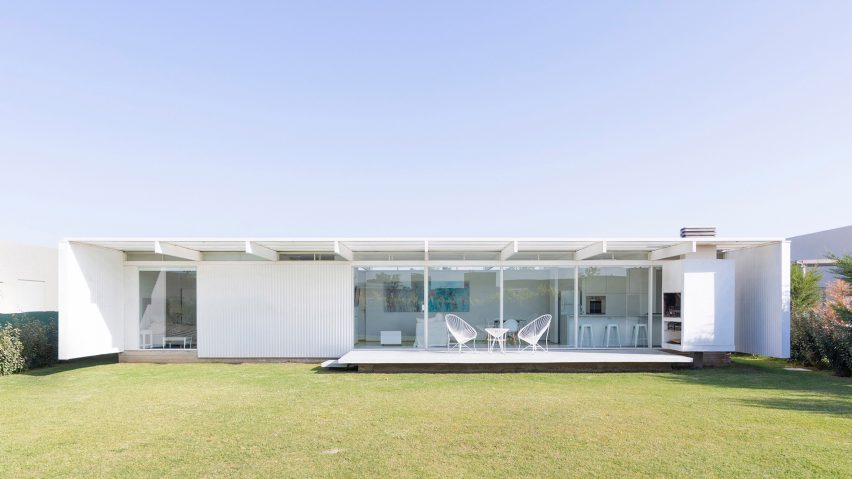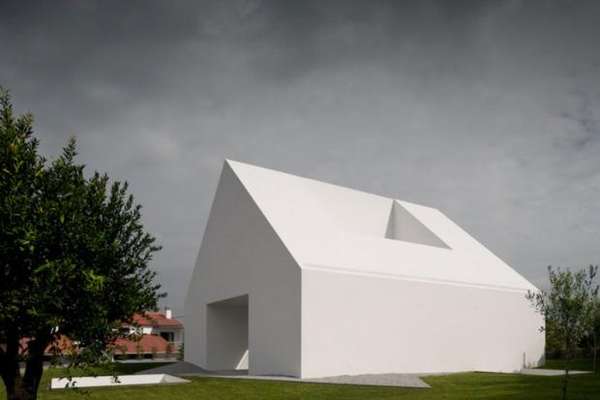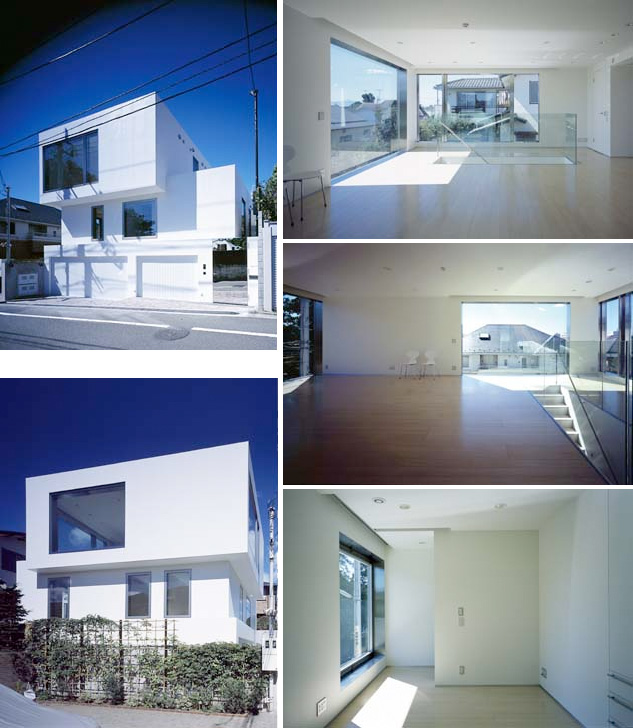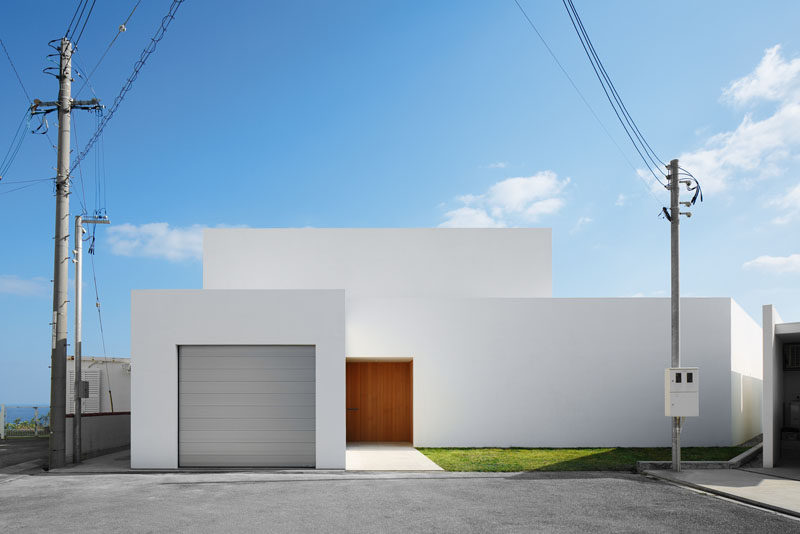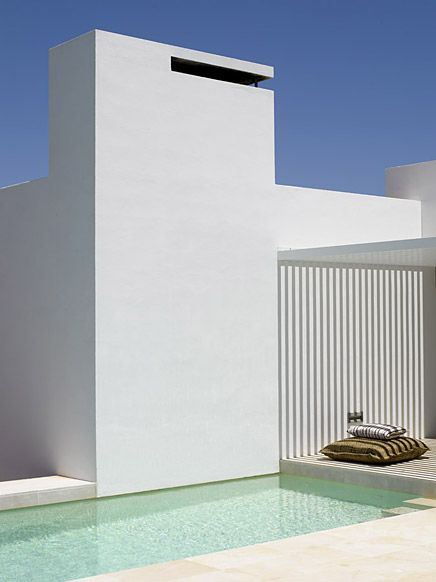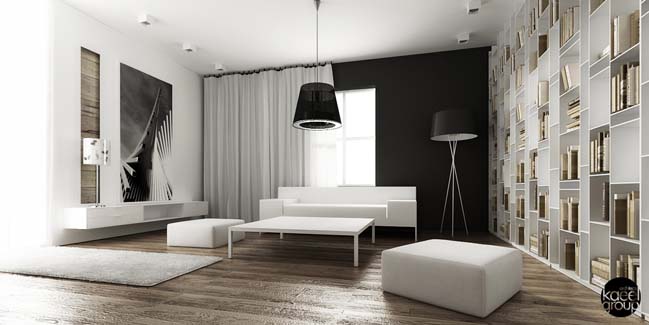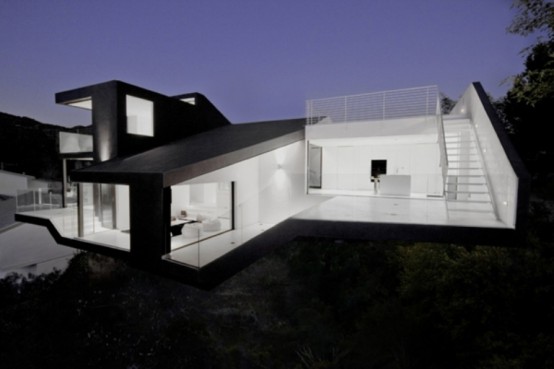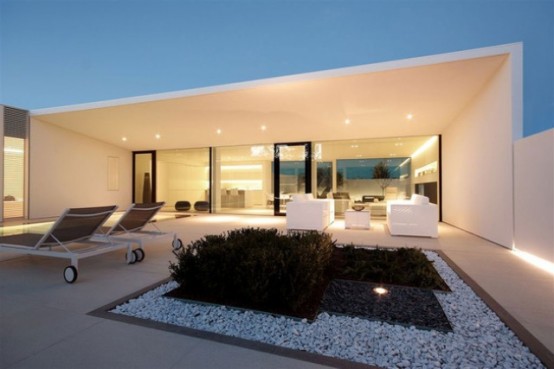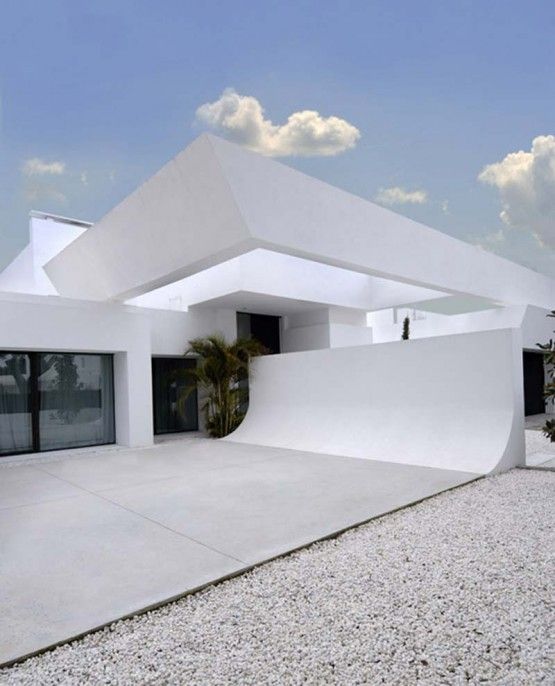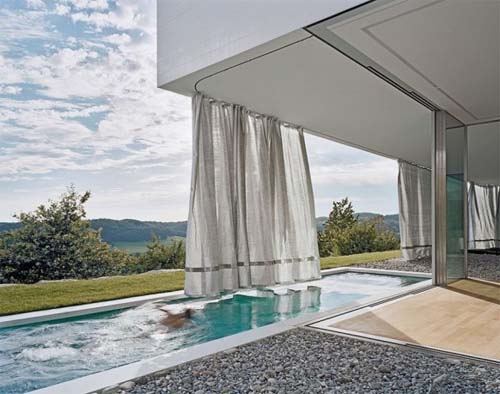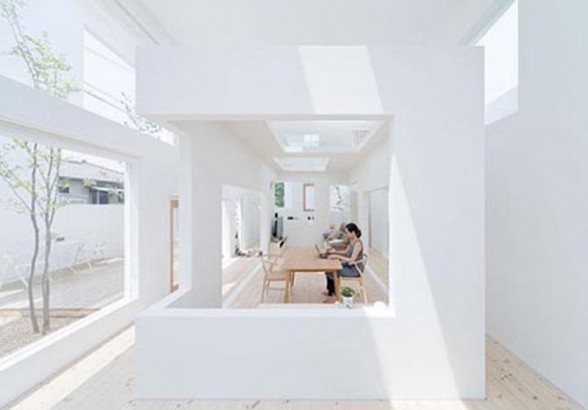The Remember House, which is clad with opaque dark panels, is in sharp contrast to its surroundings. It sits on a thin, sloping lot in San Francisco’s Noe Valley that was designed by Edmonds + Lee Architects for a close-knit family of three.
As a renovation project, it has bones similar to the neighboring houses, but the dark facade should stand out. The atmosphere at Remember House is ethereal: an impressive all-white interior palette and a minimalist, but very elegant and luxurious interior.
The kitchen is all white, with lots of storage cabinets hidden behind doors with no handles for a clean look. A large kitchen island is clad in white marble, which gives the room a sophisticated feel and makes it more interesting.
The living room has large windows that fill the space with light. The double-height ceiling is highlighted by a delightful light that is reminiscent of falling raindrops. There’s an eye-catching black marble shelf that piques interest and a dining area with a home bar in front of it.
My favorite place here is the master bedroom, this is beauty! There’s a glazed wall, comfortable bed, built-in fireplace, mirror and shelf – nothing else and nothing is needed anymore. The bedroom has a breathtaking view of the city and looks very inviting.
The social area with bookcases and a pool table has black furniture and decorations that contrast the room decor itself. The prospects here are also stunning, that’s what the designers have been very focused on.
 blograsa.com home decor trends
blograsa.com home decor trends
