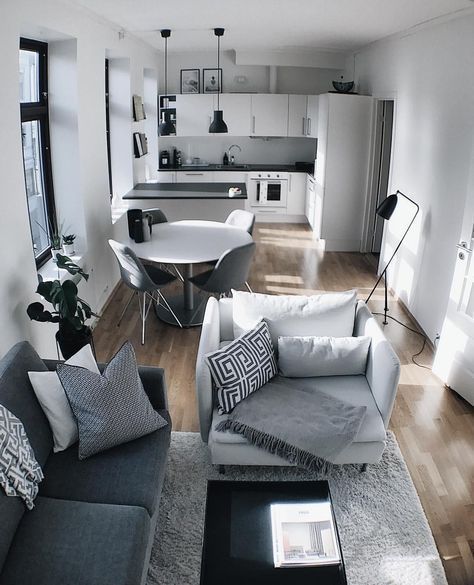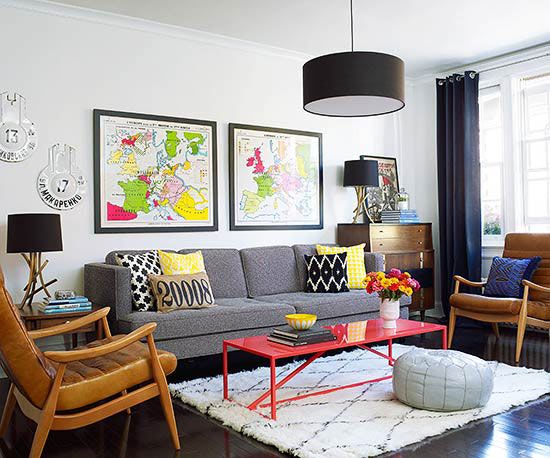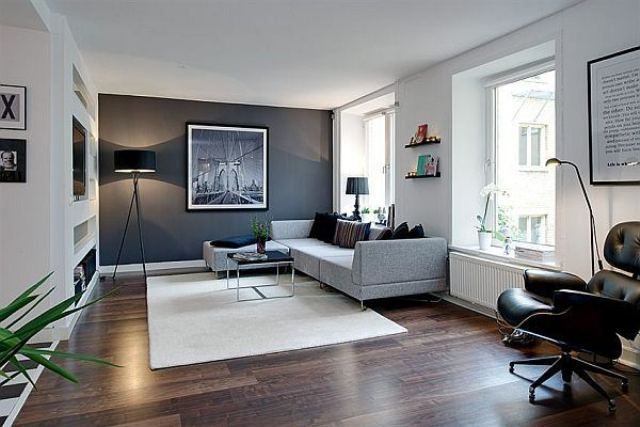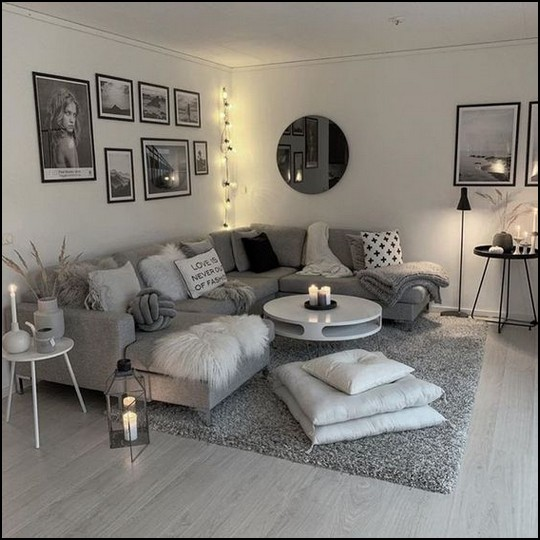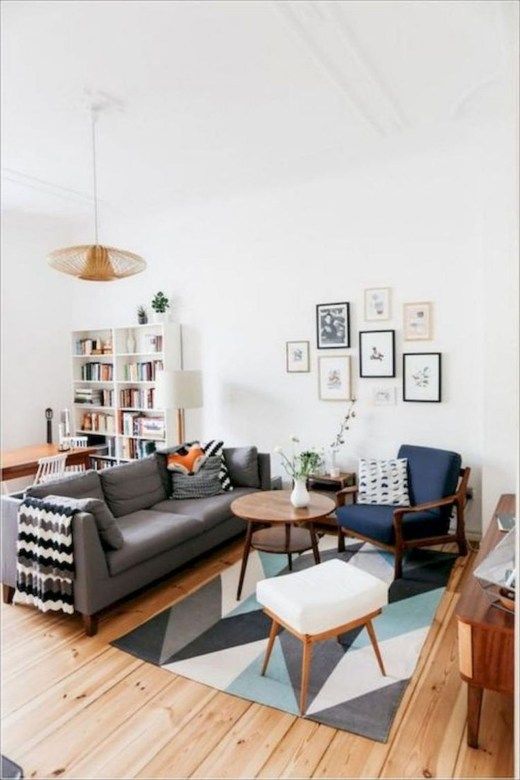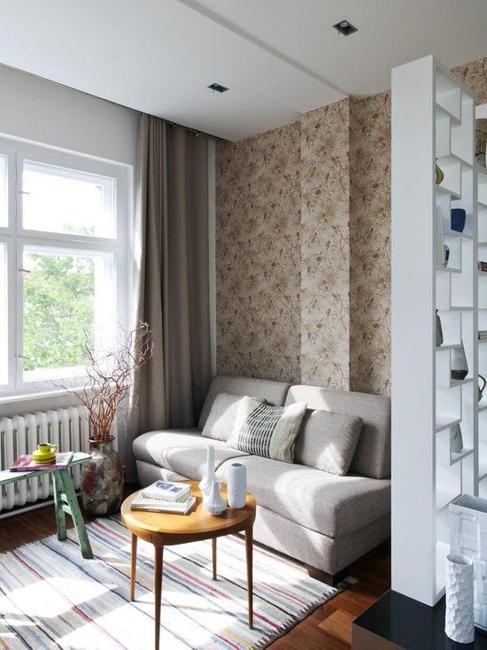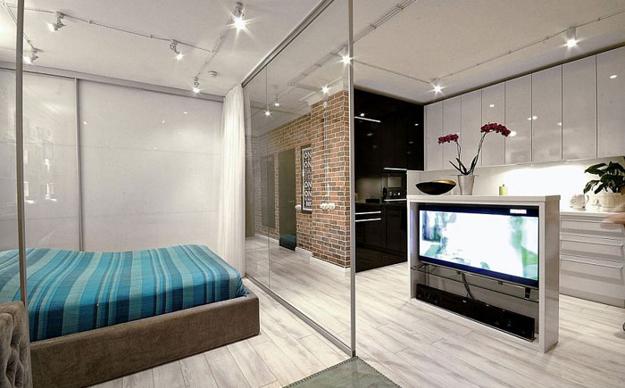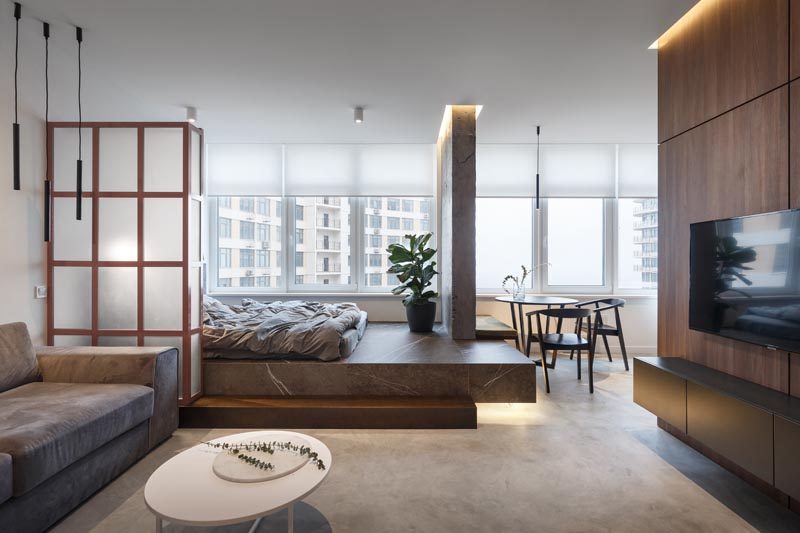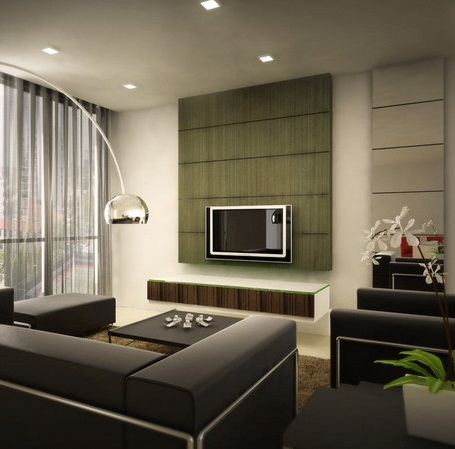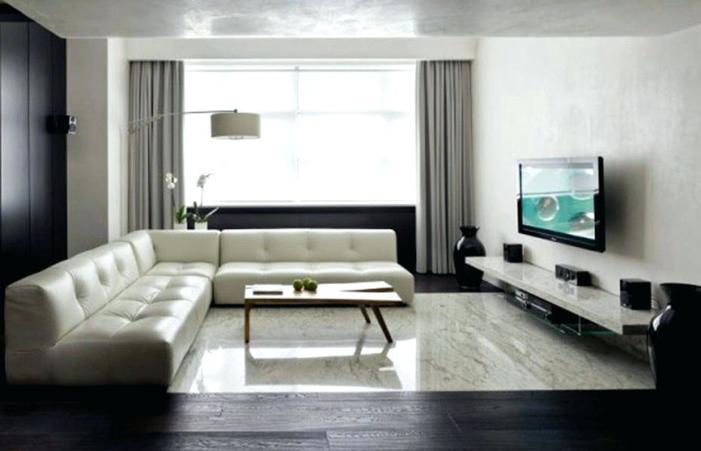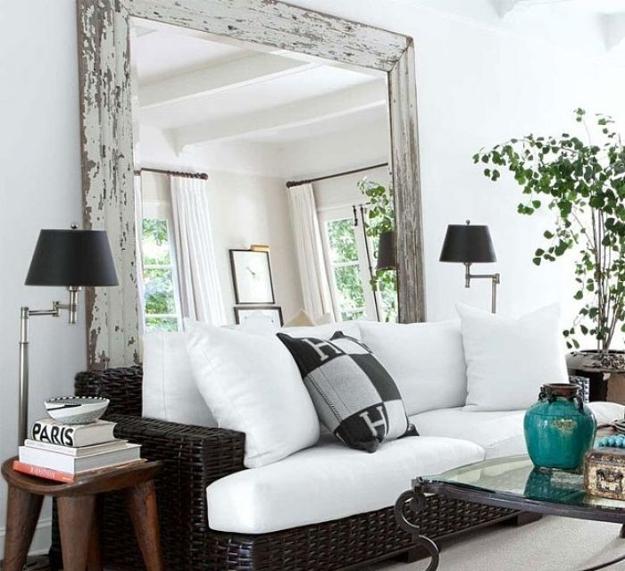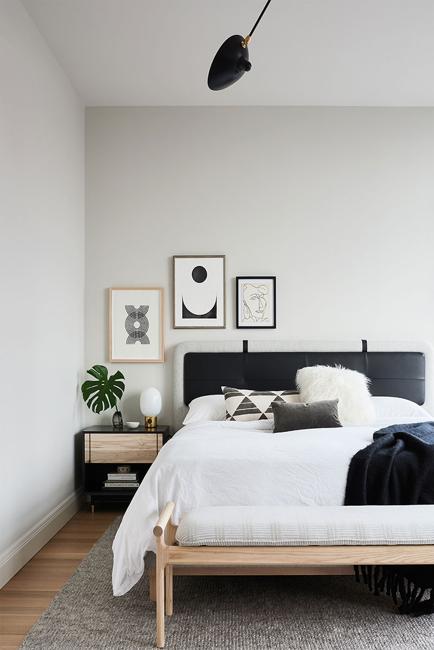Small and tight spaces? Little space? Do not despair! There is always a way to deal with all of this and have a perfect living space, even if you take advantage of this situation. The apartment in Gracas, renovated by the architecture firm Fala Atelier, is a fine example of such an apartment. Located in a nondescript building in Lisbon, its outdated fragmented typology has presented a series of small rooms, some with no natural light, and an impractical outdoor bathroom.
Fala Atelier’s intervention aims to eliminate these existing errors and clarify the use of available surfaces. As a result, a gently curving wall is elongated from facade to facade, defining the boundary between a large common room and various private spaces. A characteristic feature of the apartment is the extended hallway, which serves as a dining and kitchen center and acts like a living gallery. The curved wall is interrupted by hand-painted doors in various shades of blue that float above the floor like a series of monochrome paintings.
In this project, the use of different materials and floor orientations underscores the functional distinction that exists throughout the apartment. Indeed, a small roof area on the rear facade has been reclaimed, where a courtyard-like space is an external addition to the living room – natural, yet unexpected for a second-floor apartment.
This apartment shows how to create a modern living space with small and narrow spaces, how to maximize the light and make it modern, rich in contrast and lively. If you have similar problems, just check out how the designers here created an interior for benefit and get inspired!
 blograsa.com home decor trends
blograsa.com home decor trends
