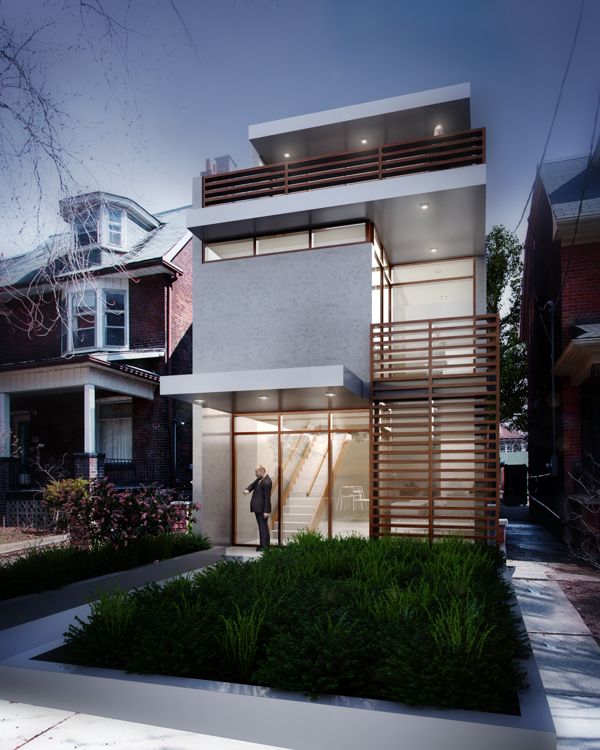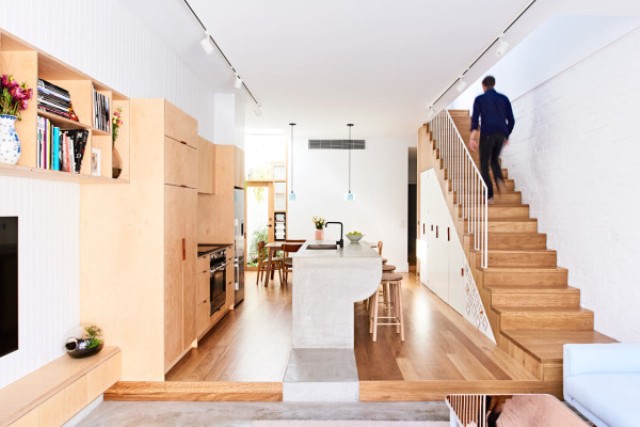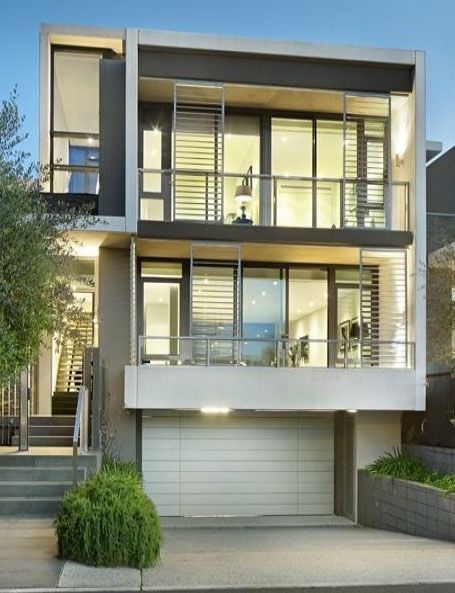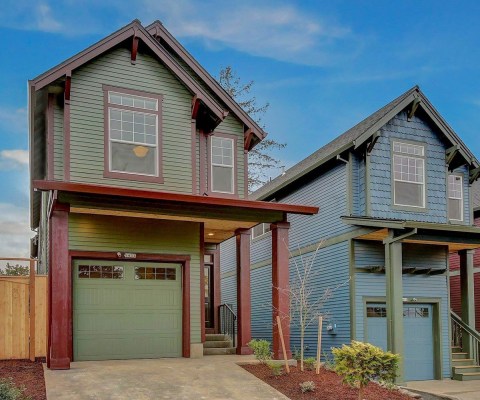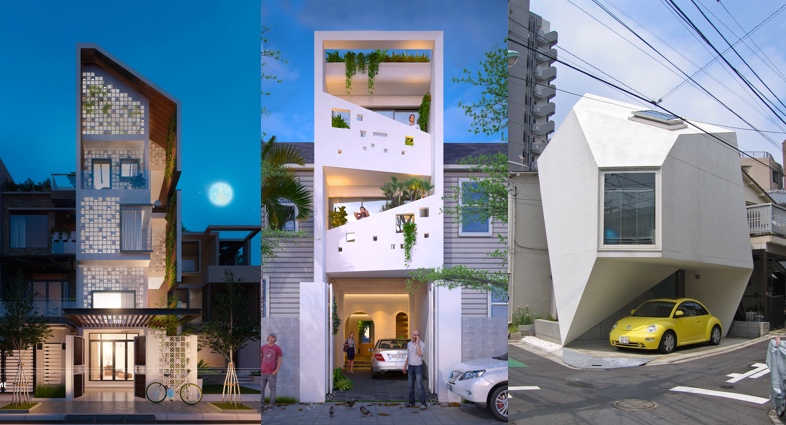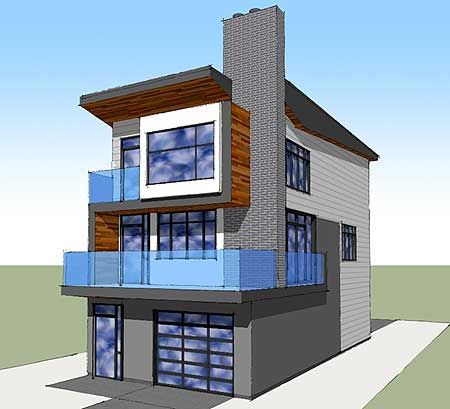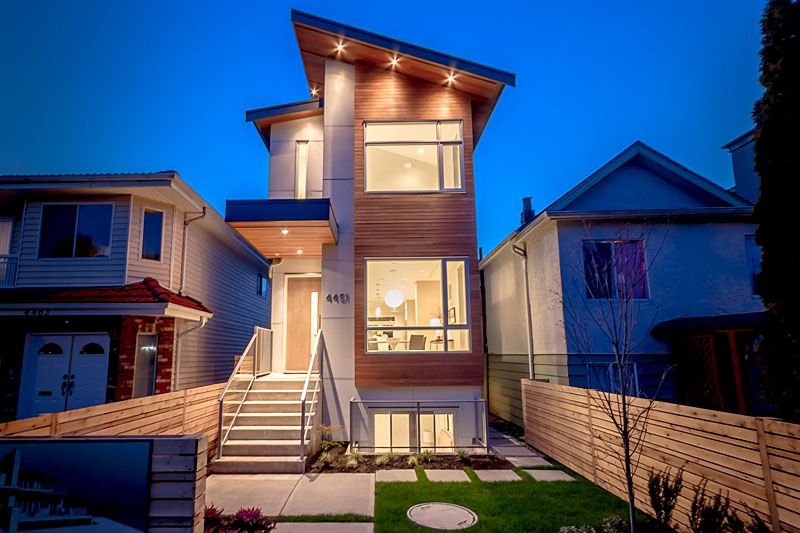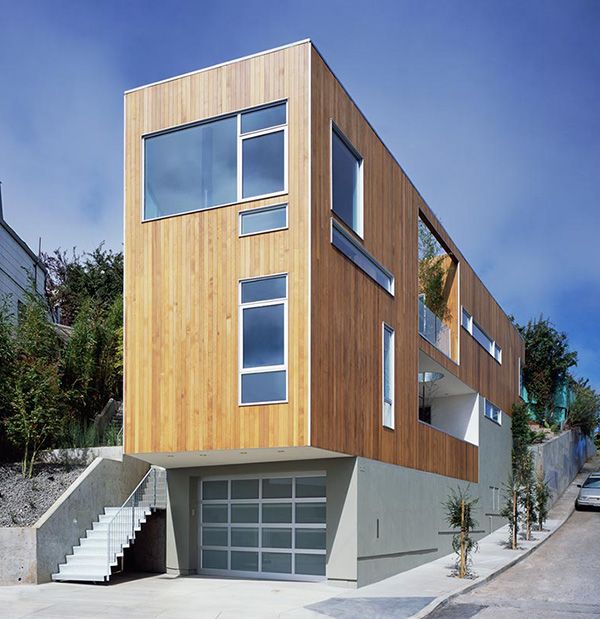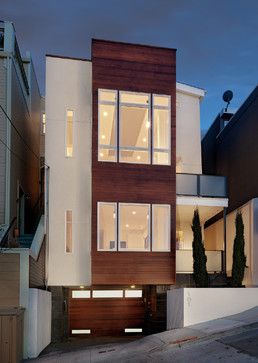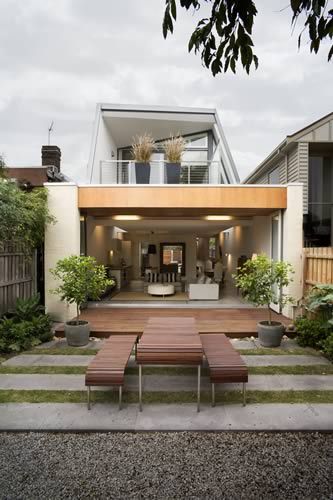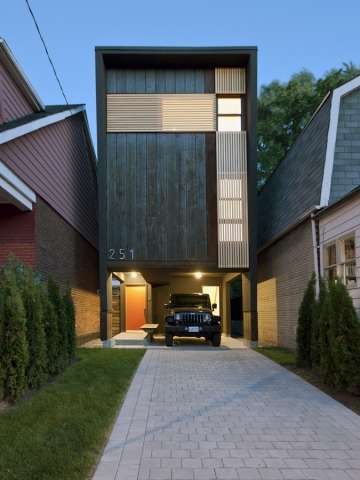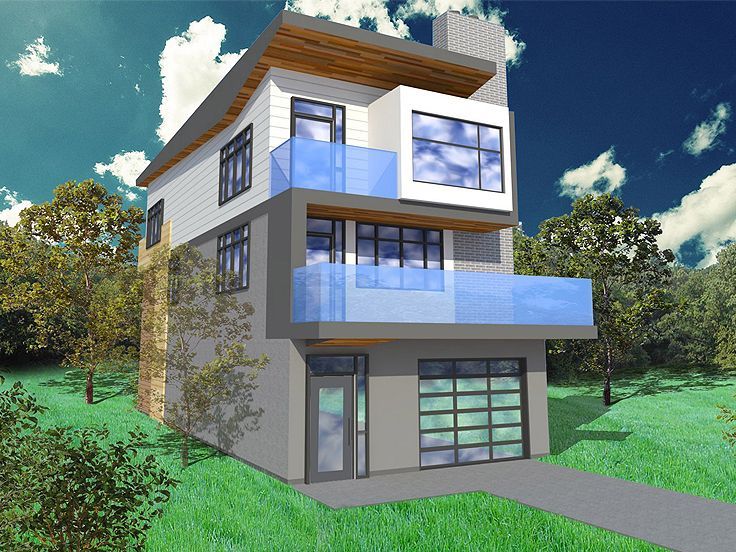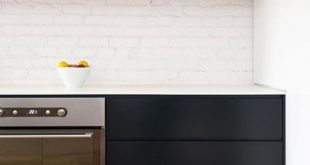This home in Fitzroy North, Melbourne, Australia has been extensively renovated by Dan Gayfer Design, who bespoke the home for a young family. The property is only five meters wide and the homeowners did not want to compromise on space and functionality just for a city center location. To encourage interaction, ledges, steps, lounges and benches were built for people to sit on to encourage conversation and activity. Space, layout and lighting have been carefully considered to promote functionality and create the illusion of more space. High ceilings on both floors as well as strategically placed windows, doors and skylights keep the interior light and airy. Indoor living rooms and outdoor areas were integrated with sliding glass doors, which significantly increased the area.
 blograsa.com home decor trends
blograsa.com home decor trends
