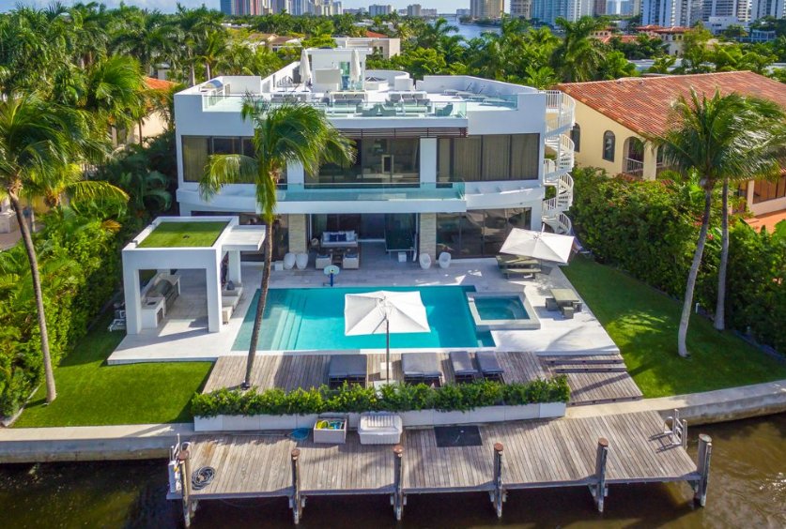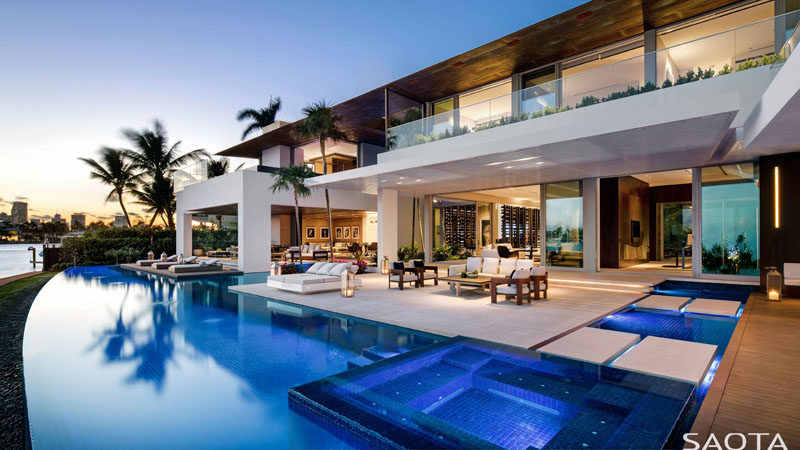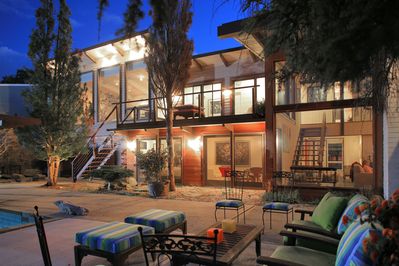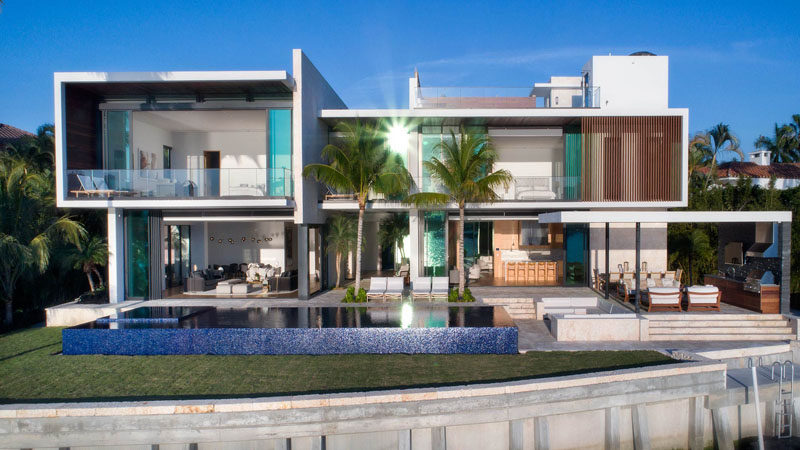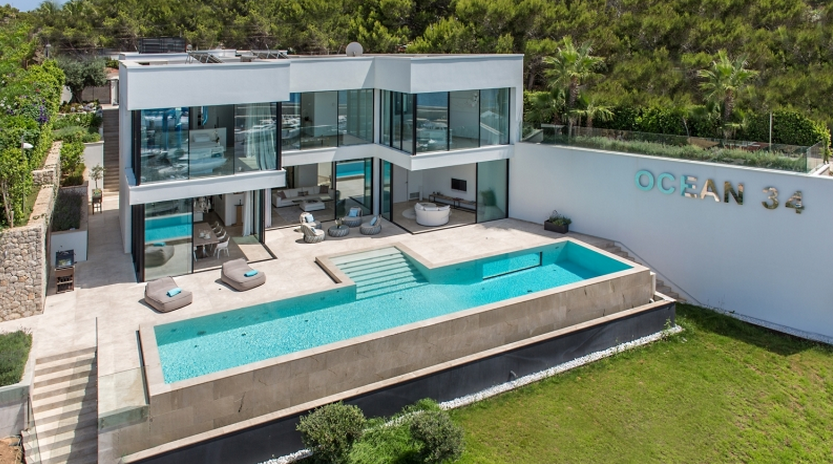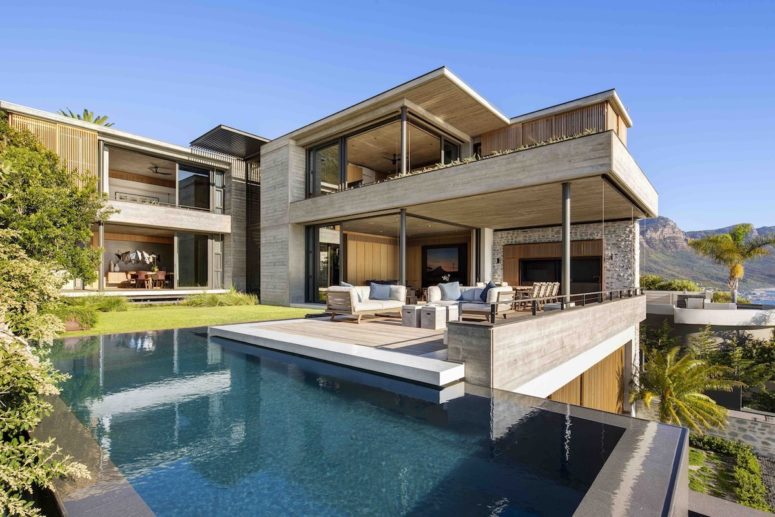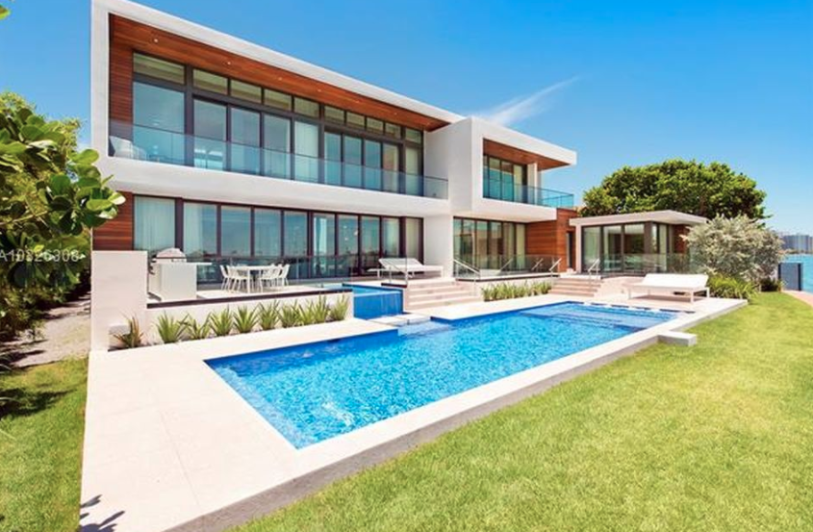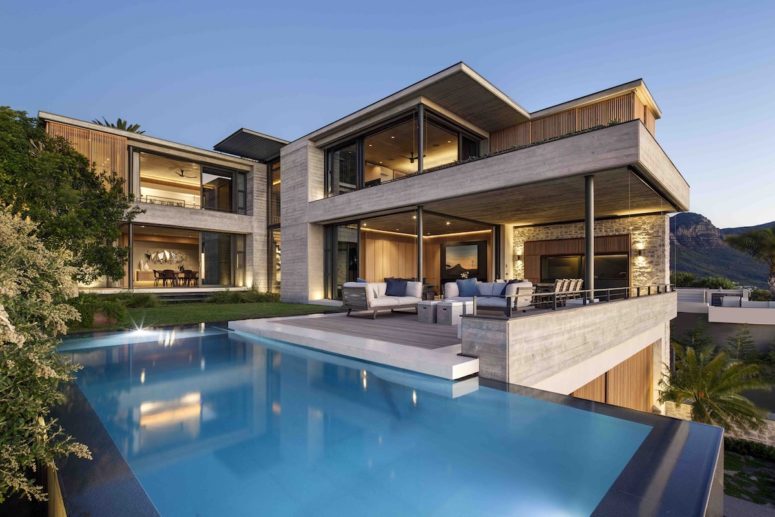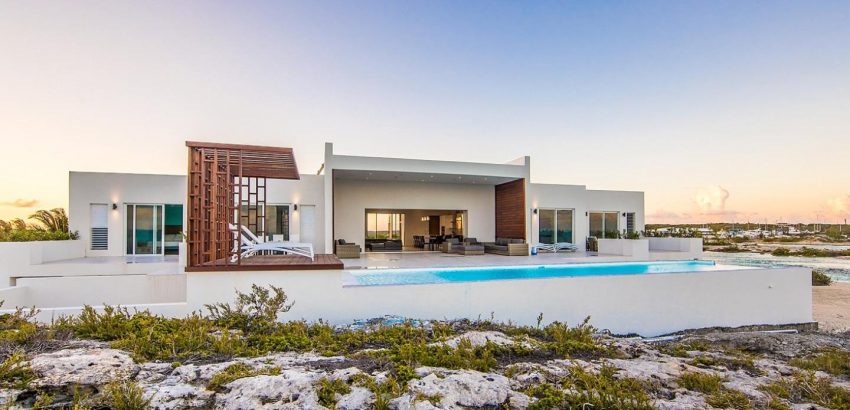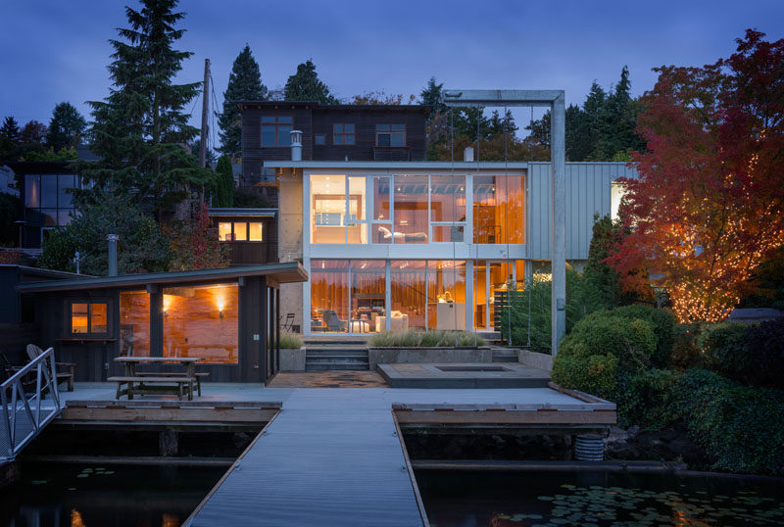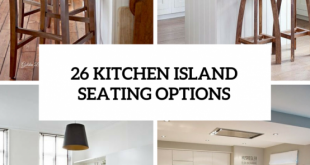The biggest challenge in building the house was maintaining privacy as there are great views and lots of visitors. The architects responded to the challenge by designing unique structures for this modern residence in Cape Town, South Africa.
The house was built by Malan Vorster Architecture Interior Design. It offers 789 square meters of living space and the closed facade as well as the high partition walls ensure a private and comfortable interior that is hidden from passers-by.
The internal volumes do not have high ceilings and are relatively small. They are structured on three levels and in three main blocks, each with different functions. The first floor overlooks the street towards the sea and has cedar shutters for privacy without completely blocking light and views. Gabion walls frame the garage and increase the living space. At the same time, they hide the supply areas. The architects ensured that exposure to the north was maximized and solar heat gain minimized by using drop-down screens above the glazed facades.
Exposed concrete ceilings are combined with polished floors in the social areas and oak floorboards in the bedrooms. The interior design is well balanced without being bold or unusual. The simplicity of the materials used means that the views can be improved and become part of the decor.
 blograsa.com home decor trends
blograsa.com home decor trends
