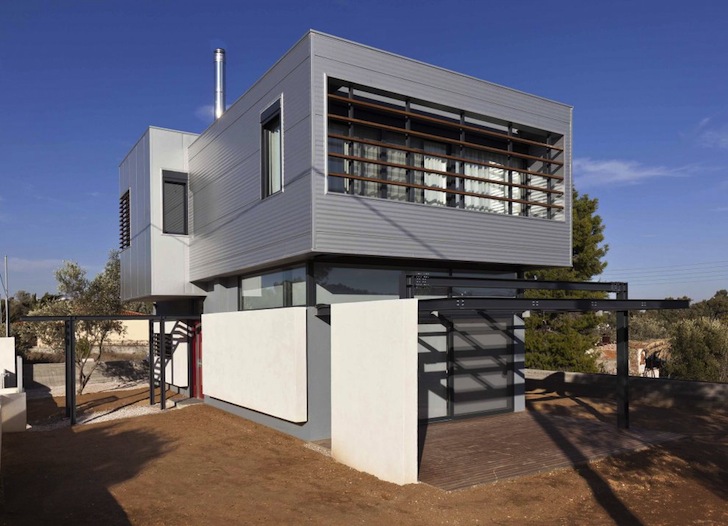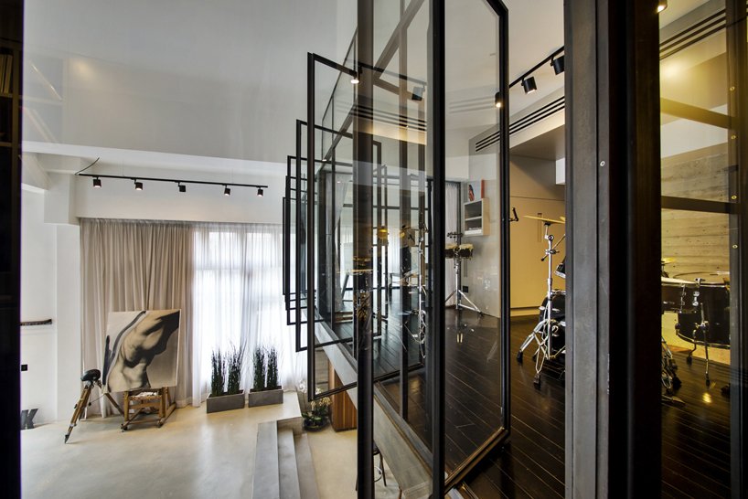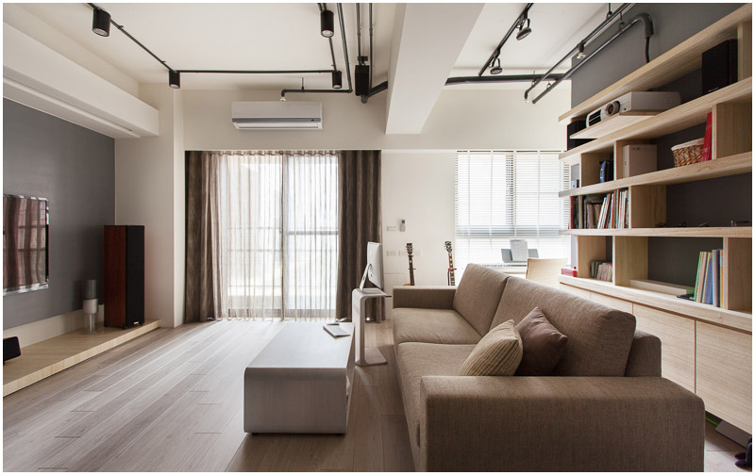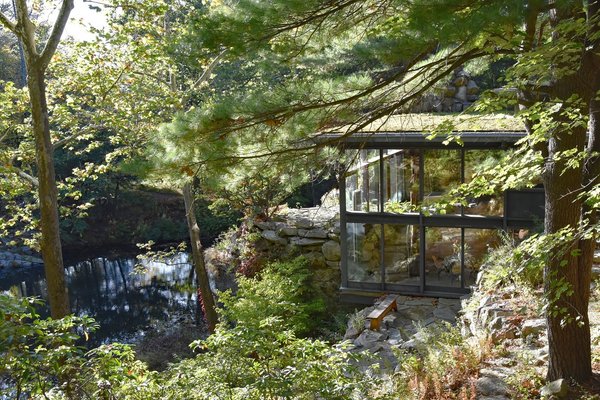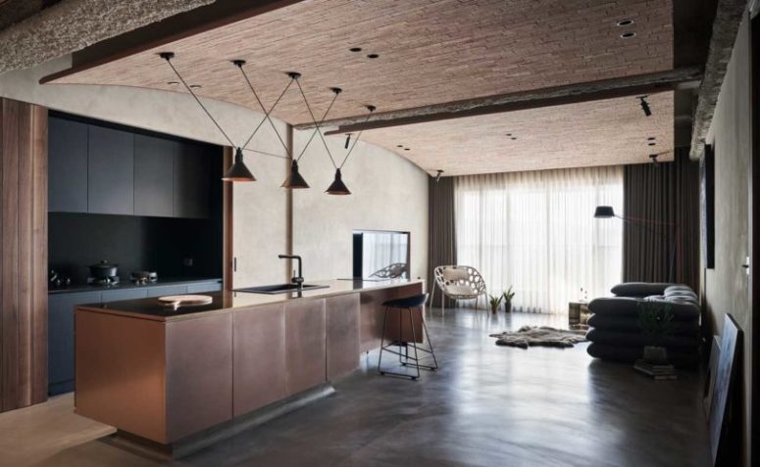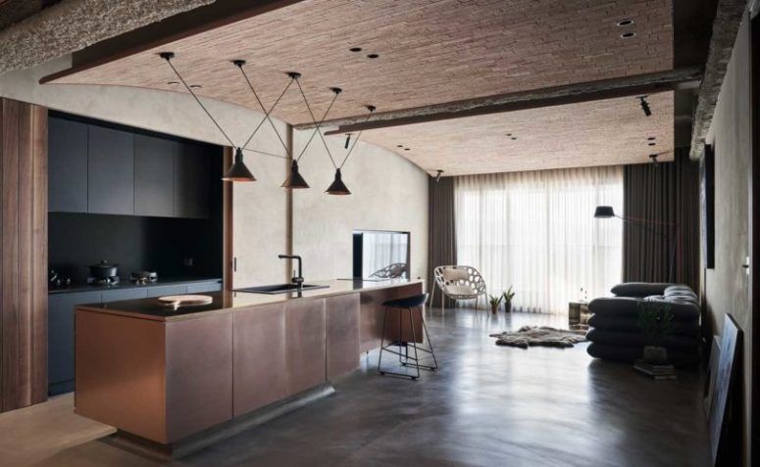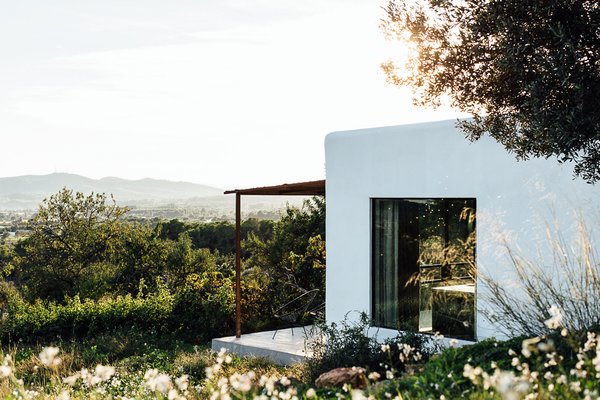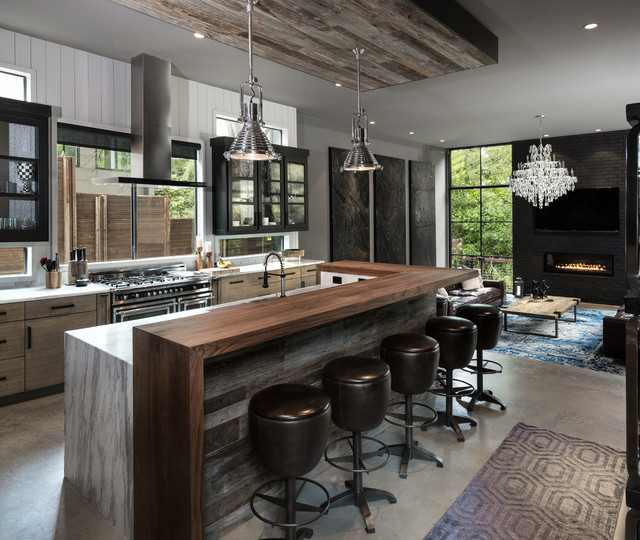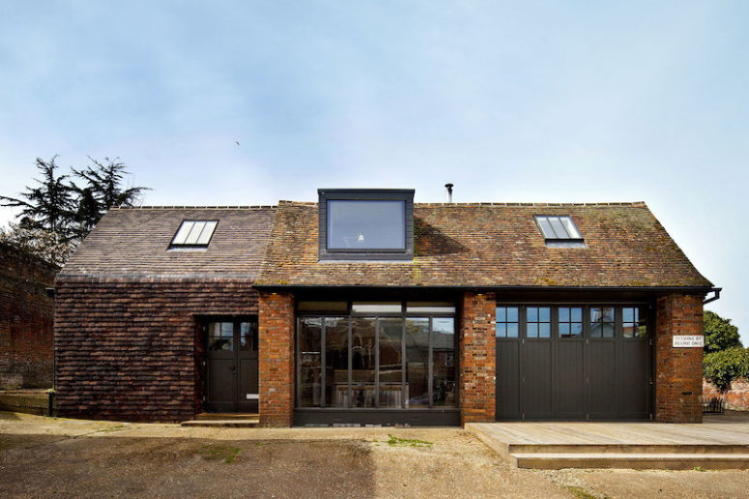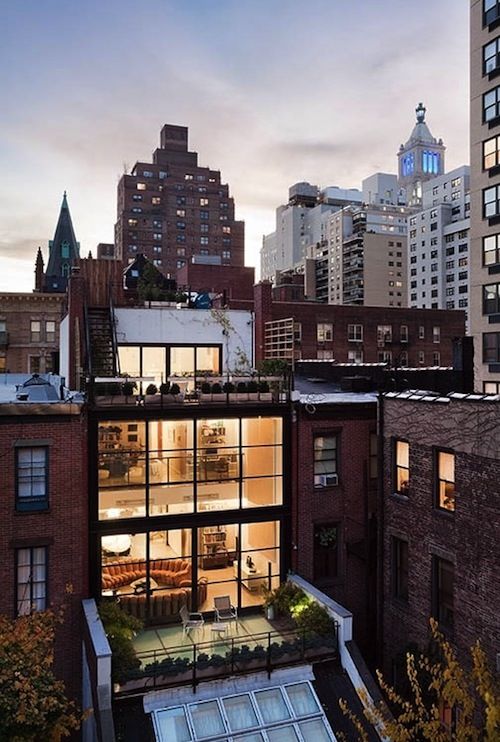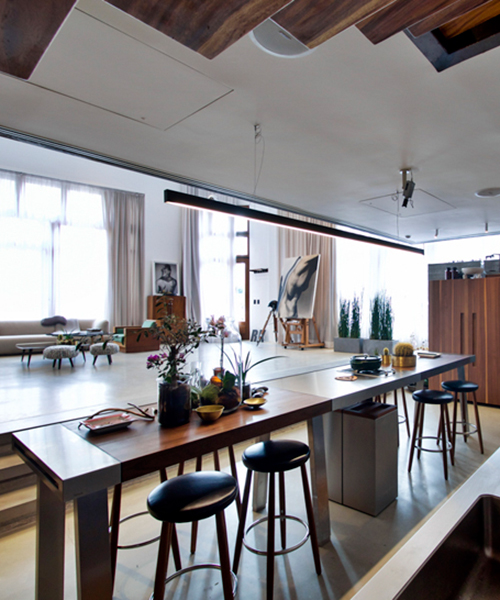A young couple with a child hired the Taiwanese design firm KC Design Studio to renovate a 125 square meter house that they wanted to call home after many years in another country. The resulting space shows a combination of the couple’s styles – modern elements for the husband and natural details for the wife – that come together in harmony to form a warm and elegant space.
To disguise the steel beams and pipes on the ceiling, the designers deconstructed them to create curved panels that leave space for them in between. The walls are done in natural colors with a textured surface, the floors are made of polished concrete and the curved ceilings are tiled.
The main room is an open floor plan with a kitchen, small living room, and dining area. The kitchen has black cabinets that can be hidden with sliding doors. The copper-clad kitchen island makes a statement. The living area has a gray sofa made of pillows and cushions, a TV and some lamps and carpets. The dining area consists of a couple of chairs and a creative dining table with stones in the floor, so natural and cool!
The master bedroom is brightly colored with comfortable upholstered furniture, a window that takes up an entire wall and is sculpted on the walls and ceiling. I also like the small cabinet made of wood and pipes, it’s small but very convenient to use. Check out other cool rooms from this house below!
 blograsa.com home decor trends
blograsa.com home decor trends
