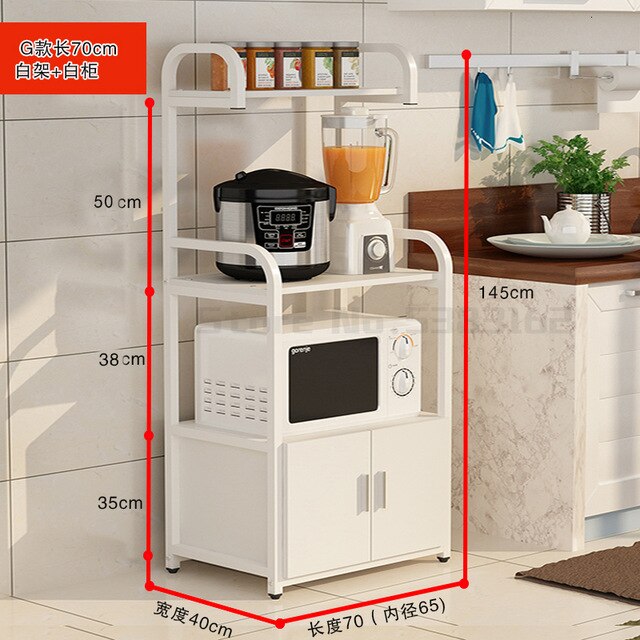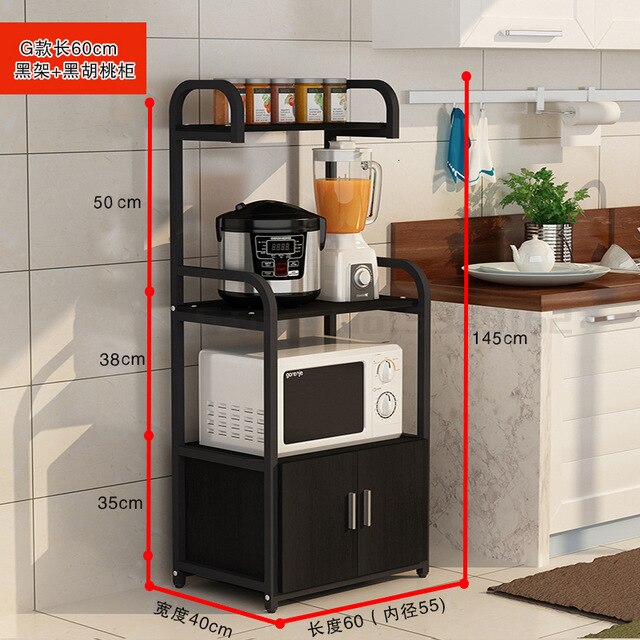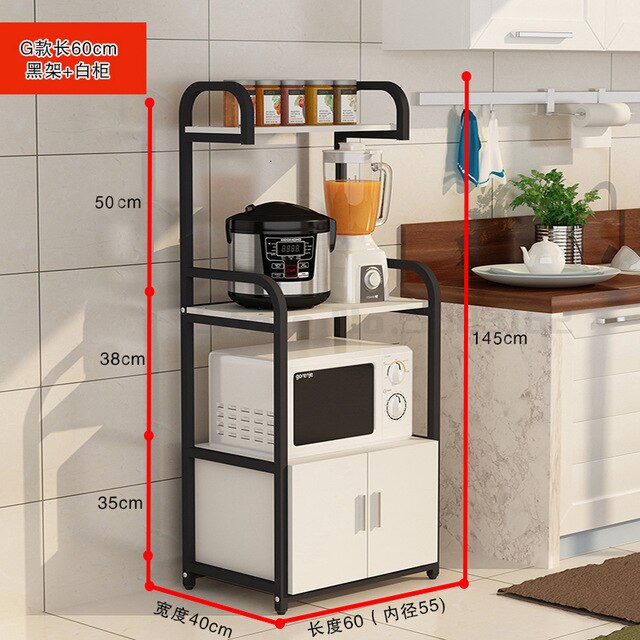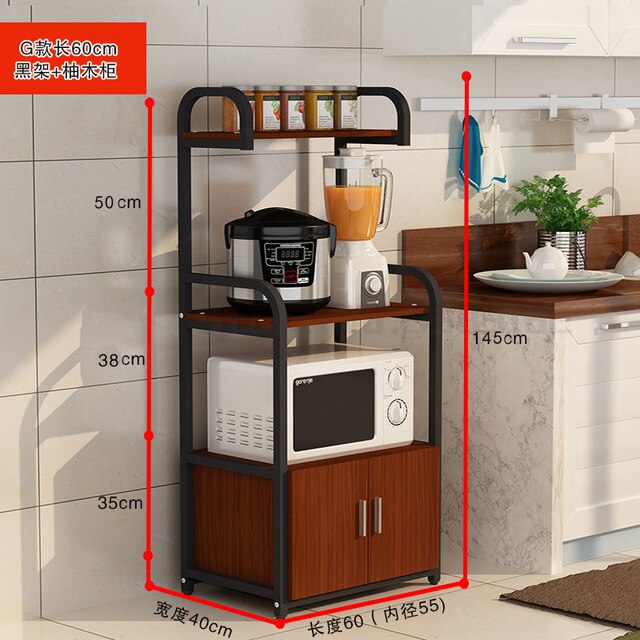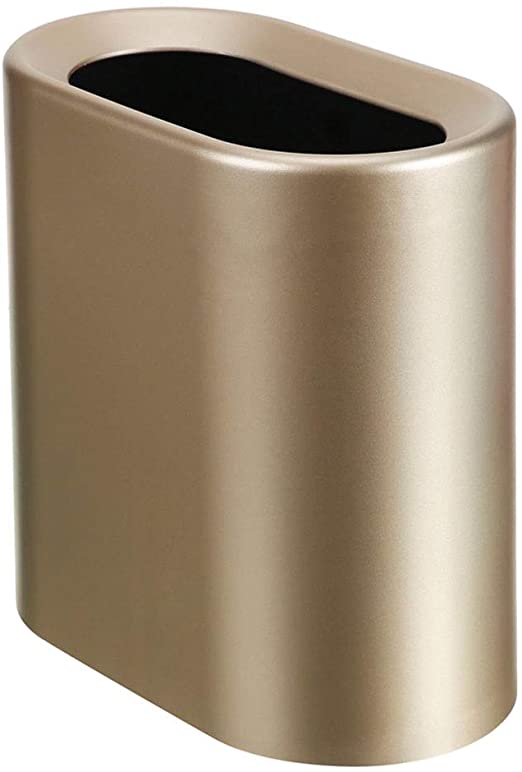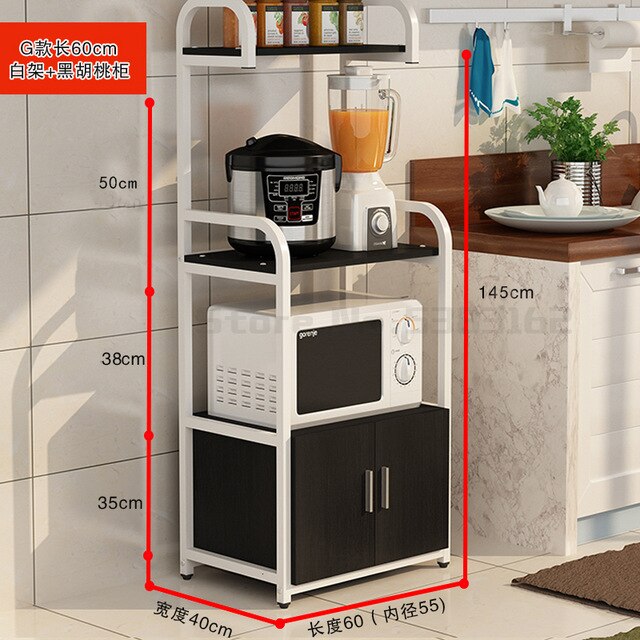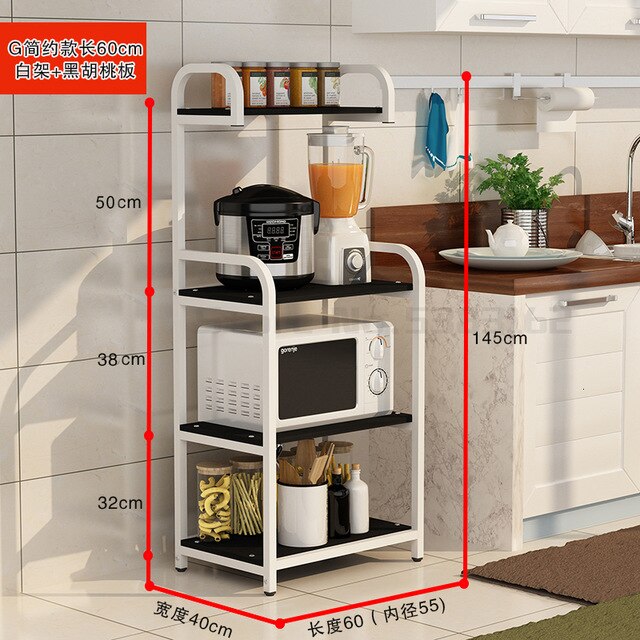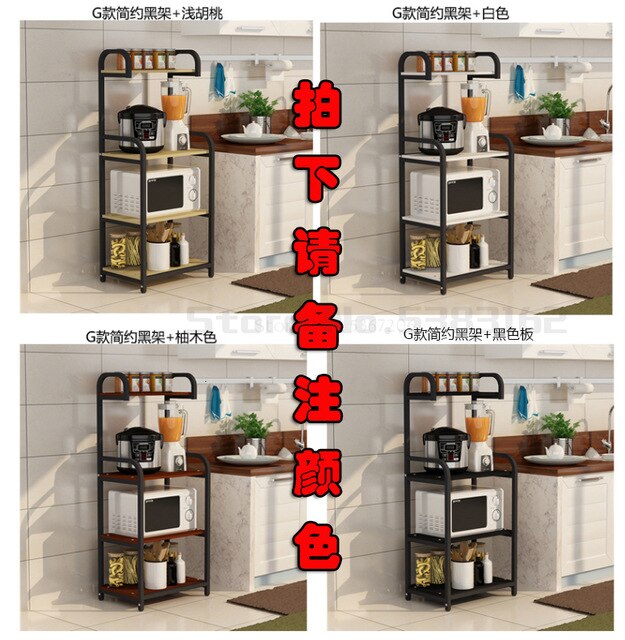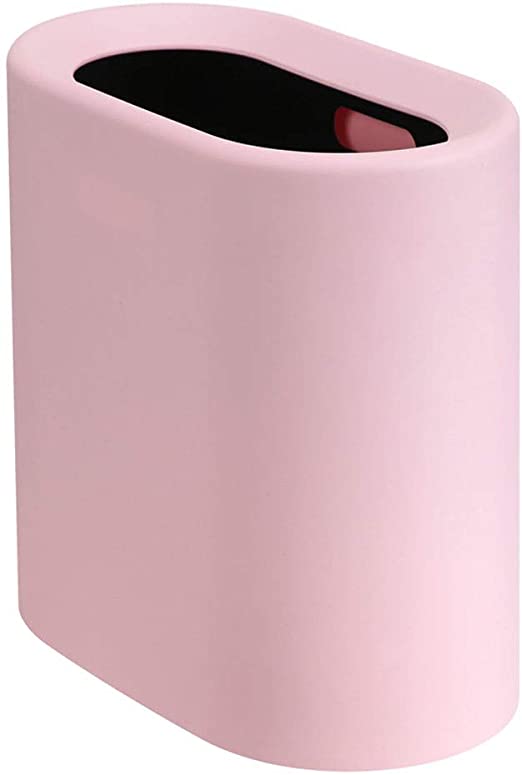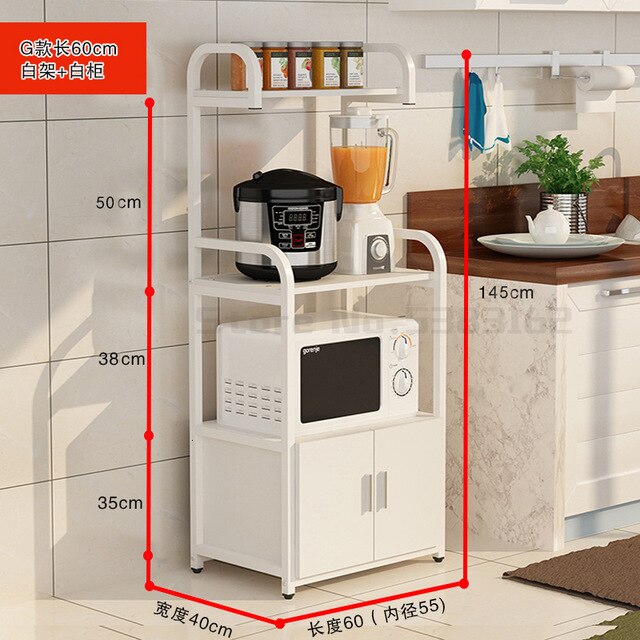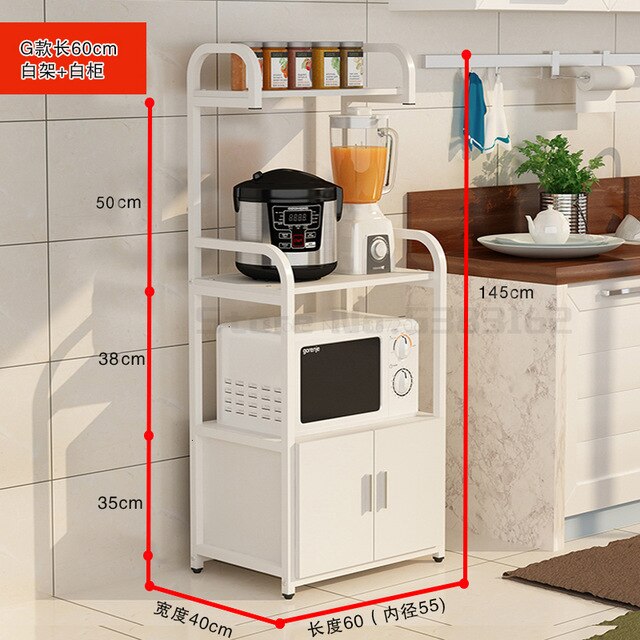Falken Reynolds completed the interior and layout of Saint George House, adding 11 skylights, pale Scandinavian-style woodwork, and bright white surfaces behind the metal-clad walls.
The two story residence was created for a slim area of 20 by 200 feet. The building is clad with light gray metal panels and extends almost the entire length of the site – with the exception of a back garden. There is also a small courtyard cut in the middle. The biggest challenge was to fill the interiors with light, even though the rooms have unusual dimensions. The company therefore planned the interior walls, ceiling heights and shapes as well as openings for this purpose. 11 skylights and ceiling bays create soft, diffuse light and compensate for the directional lighting. Falken Reynolds created a sleek aesthetic with pale wood details – furniture and window frames with white and gray accents that reflect both Nordic design and life on the Canadian west coast, and gray and black accents add depth to the spaces.
An open living, kitchen and dining area is located in the rear part of the ground floor. Sliding glass doors open to a covered terrace in the garden that is slightly covered by the overhanging level above. A small shed at the other end of the courtyard is clad in the same metal as the residence and provides a playroom for children. The upper floor is divided into two parts, separated by the central cavity created by the courtyard below. At the front are the master bedroom and bathroom, while the two children’s rooms with a second bathroom in between occupy the other end.
 blograsa.com home decor trends
blograsa.com home decor trends
