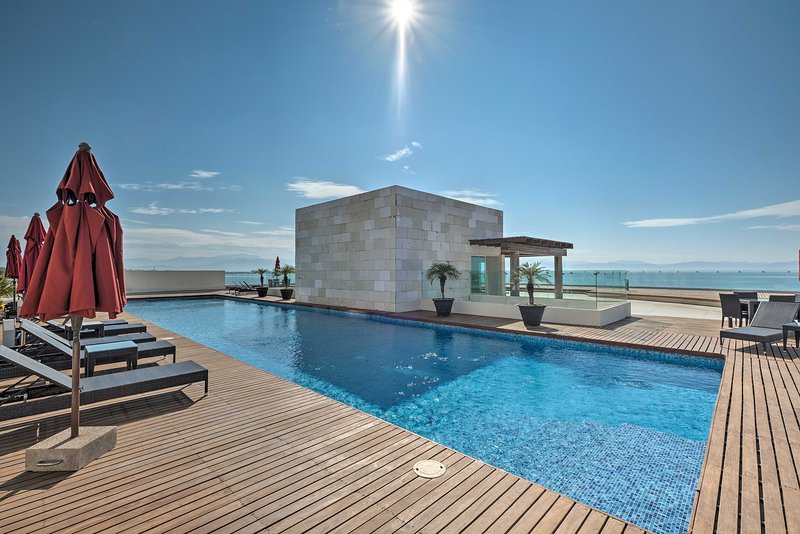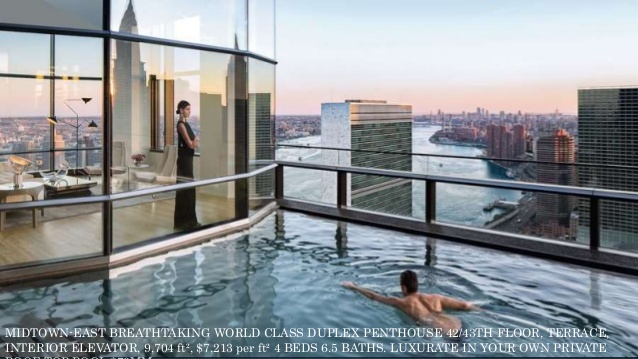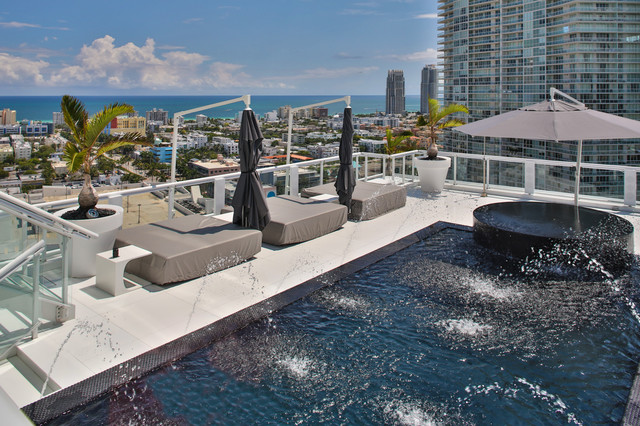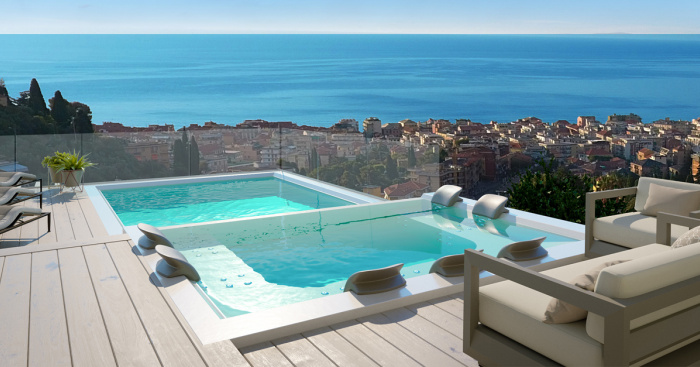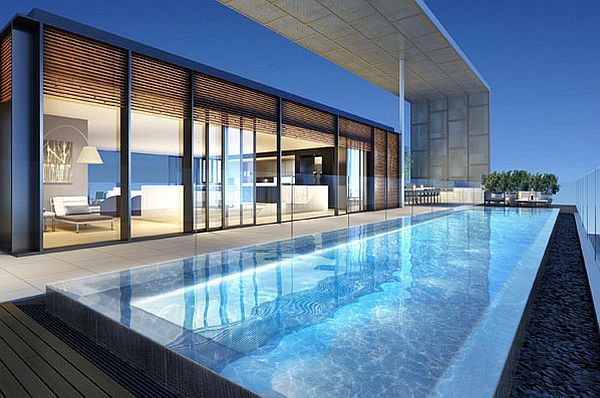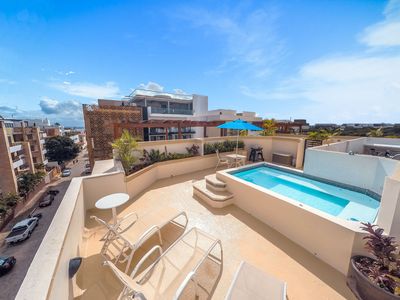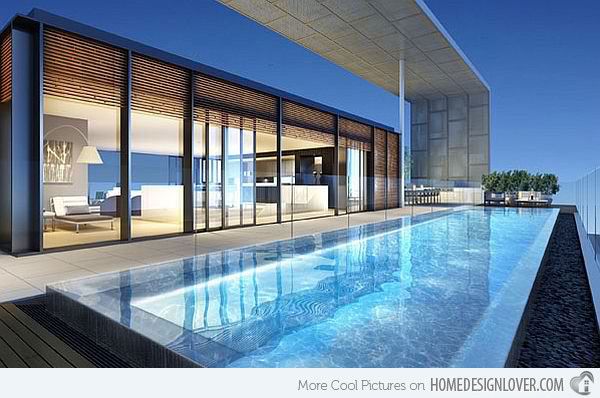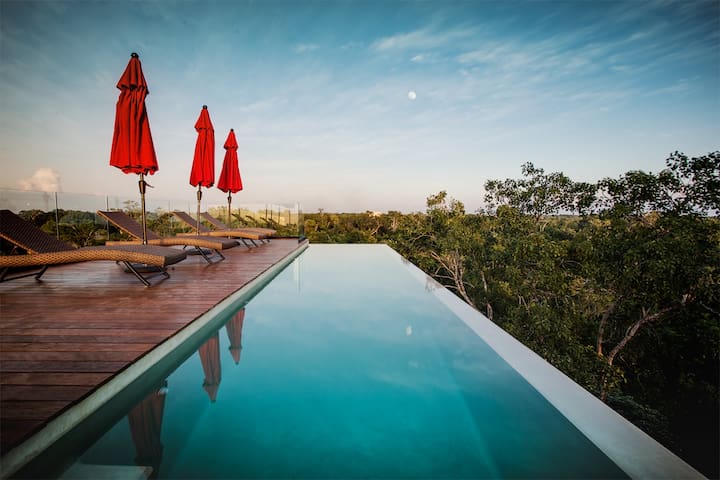This beautiful large New York apartment (149 square meters) was renovated by design studio TBD and features an open layout, outdoor shower and hot tub.
The apartment has a private outdoor deck on the upper floor that includes a deck and bar area, as well as a small pool specially made for this apartment. The roof terrace is level with the existing parapet, which gives the illusion that the small pool is built into the ground. Further additions are a partition wall and a walk-in skylight on the deck.
On the ground floor, the interiors are defined by white surfaces that contrast with a wood-lined corridor, concrete floors that line the house, and original concrete vaults that have been smoothed and painted white.
The biggest challenge in the design was to connect the front elevator entrance with a larger open loft area in the rear. The solution was to create a walnut-clad hallway that widens towards the rear of the apartment, drawing visitors into the common room and the stairs to the roof. The walnut walls of the corridor hide an office, a storage room and a guest bathroom. There is a kitchen and dining area on the left with a bedroom on the other. At the opposite end of the penthouse is a master bedroom accessible through a glass door. The all-white bedroom is designed for watching movies and has a projector and blinds on the four arched windows in the room opposite the bed. Get more pictures of this lovely apartment below!
 blograsa.com home decor trends
blograsa.com home decor trends
