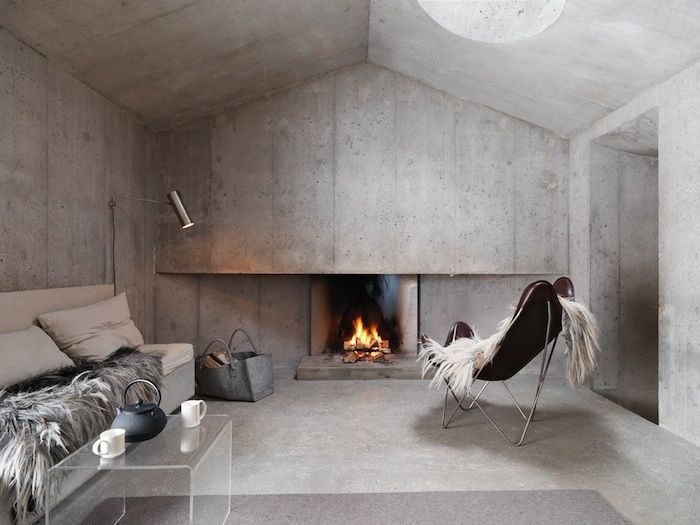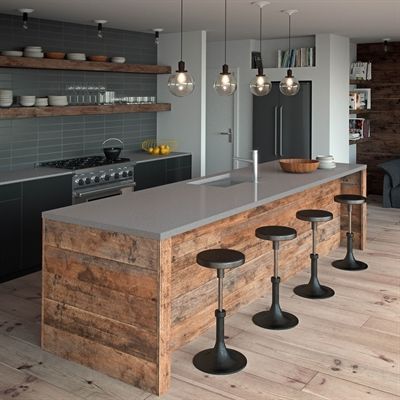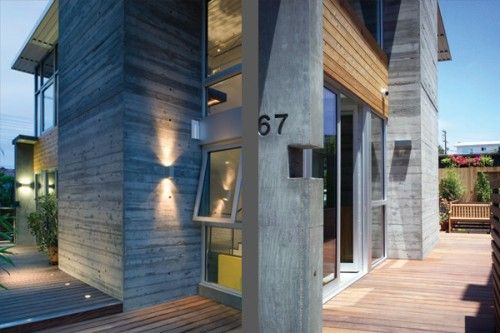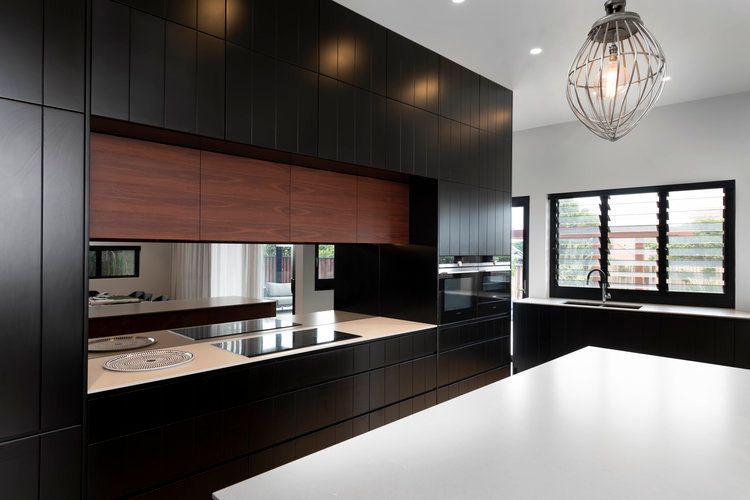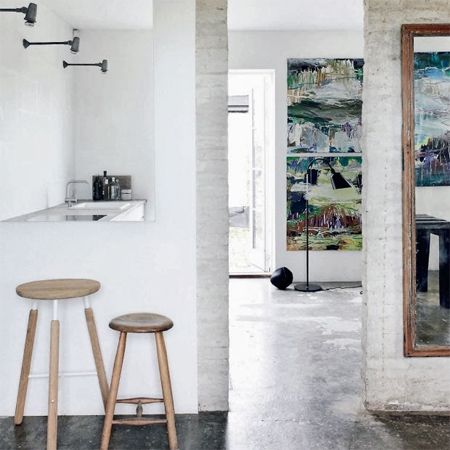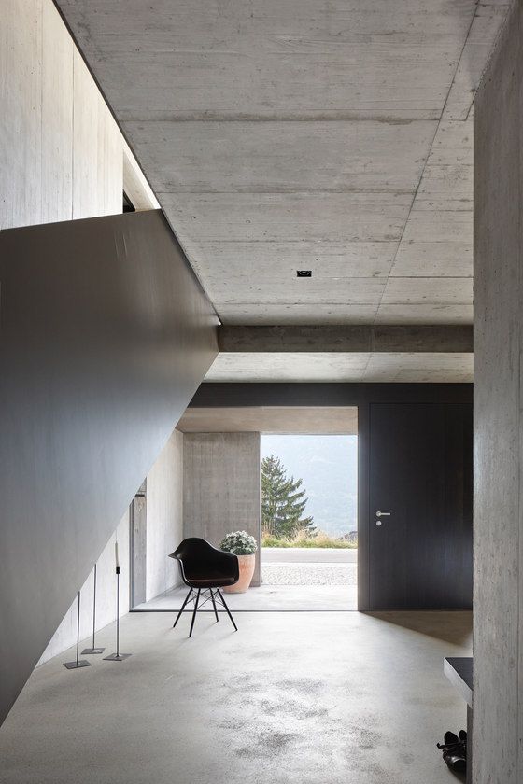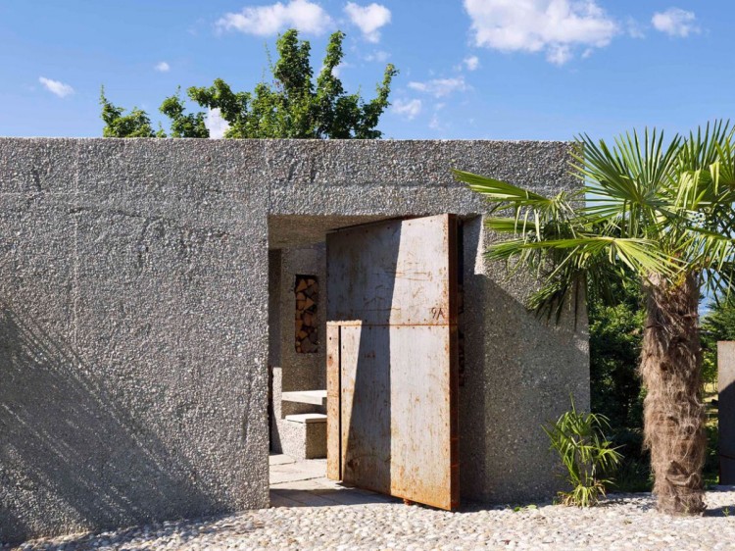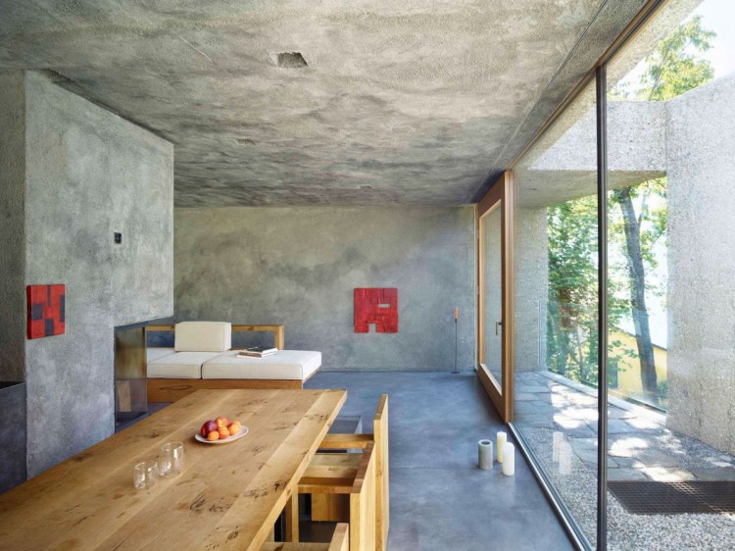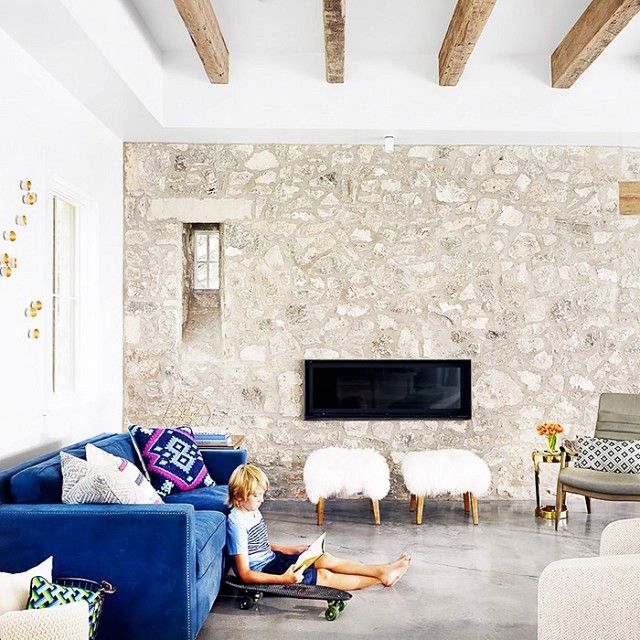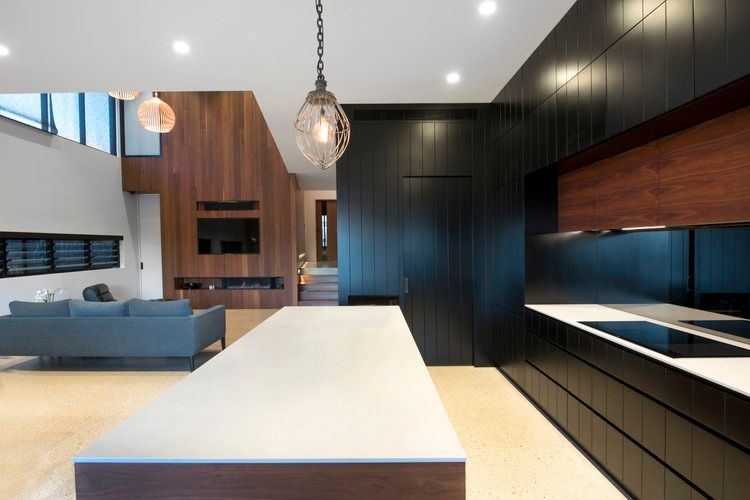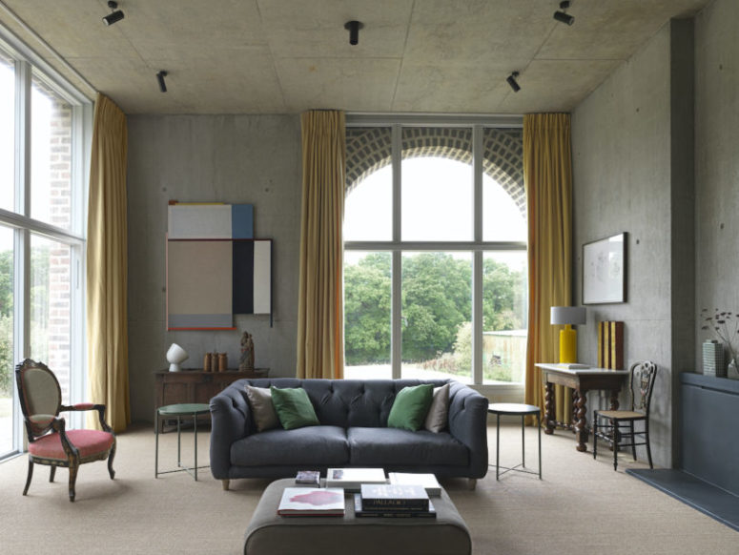Nithurst Farm is a minimalist farmhouse in Upperton, United Kingdom designed by Adam Richards Architects. The newly built single family home is located in an open field in South Downs National Park and is made of structural concrete wrapped in brick and covered with a black zinc roof.
The volumes move gradually, starting with the single-story entrance to the north and going south to a three-story tower, expressed as a lattice. The entrance shows a darkened anteroom in the form of exposed concrete walls.
The concrete is purposely left raw and softened by brass accents and white-oiled pine floorboards and reclaimed stone. The plan is tapered on the north-south axis, creating a false perspective that enhances the feeling of a journey to the main destination of the house, the south-facing living room. The bathroom is decorated in blue with vintage and gold accents and an oval bathtub.
The interiors are raw and neutral, but dotted with bright accents like bold furniture and artwork. Some of them are really sophisticated and contrast with the modern and industrial look of the house. A living room is accented with eye-catching tapestries that take up an entire wall and make the room look wow.
 blograsa.com home decor trends
blograsa.com home decor trends
