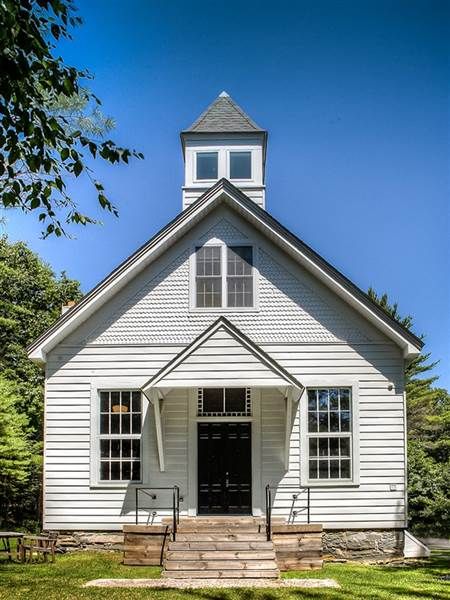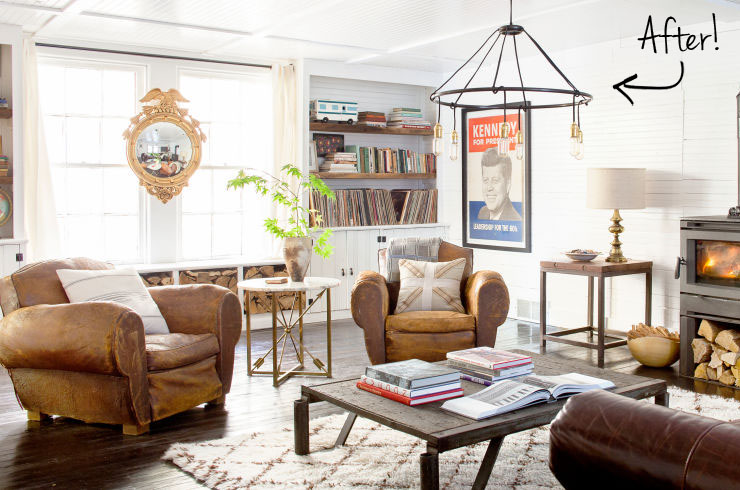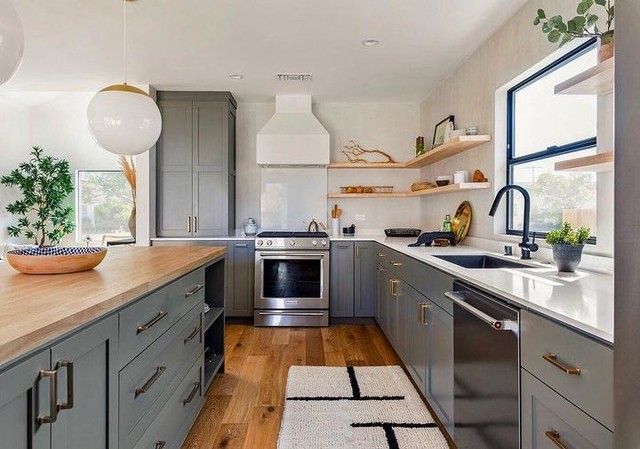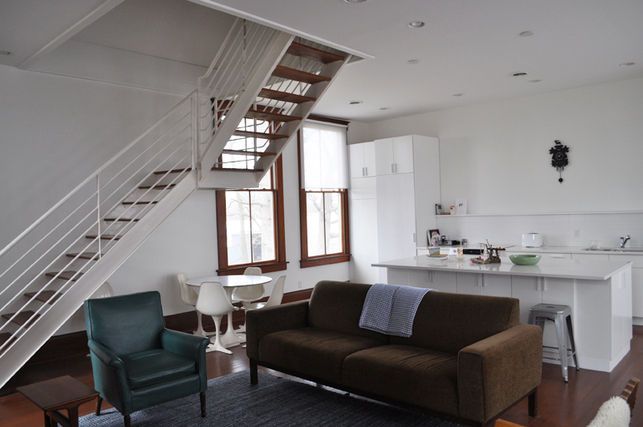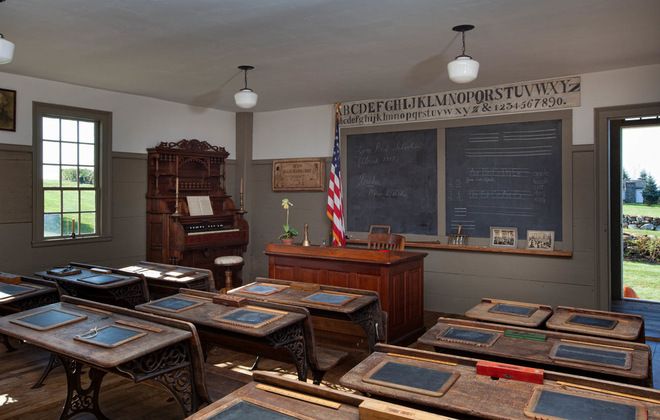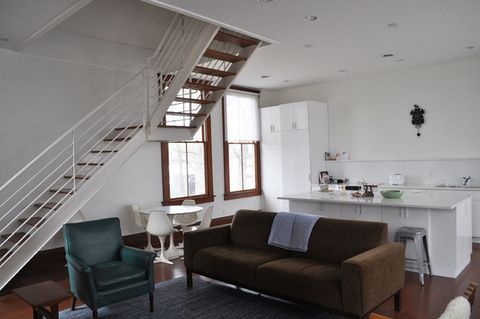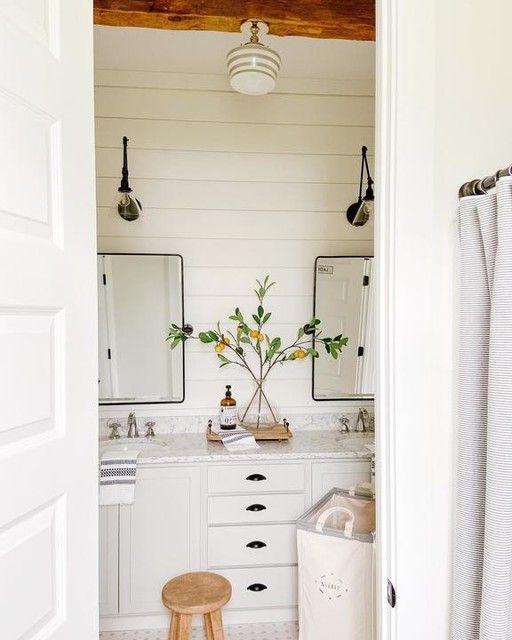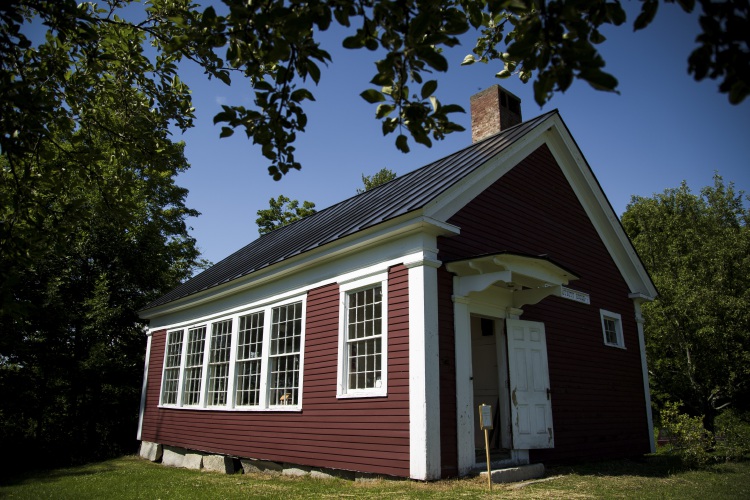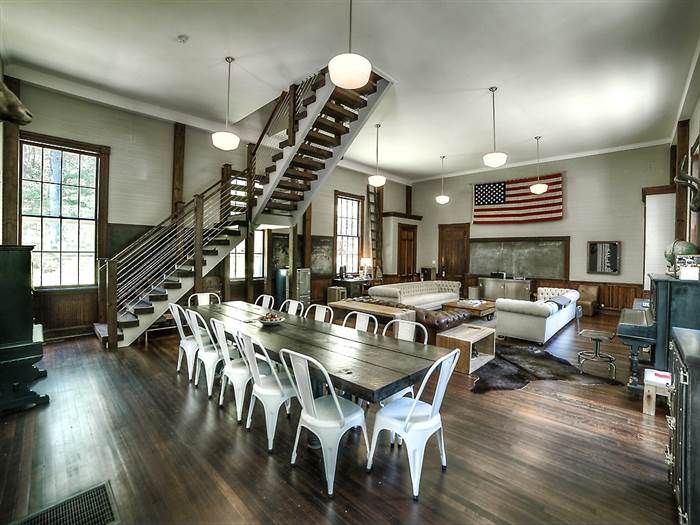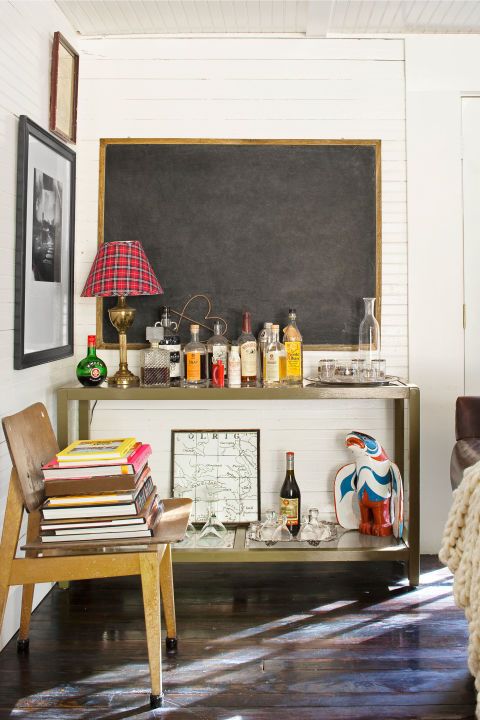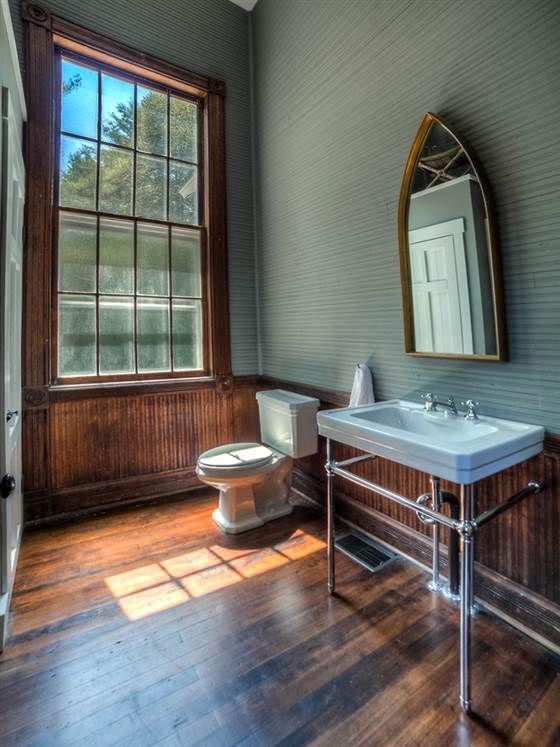For many young, creative Londoners, living in a trendy, high-ceilinged, two-bedroom home in a converted, abandoned building in Hackney is an inevitable dream. But for James Davies, who is an architect himself, it is now a reality because he has completed his own home.
A brick building that he restored and renovated received new steel-framed windows and an inner courtyard. Davies’ plan was to restore the building’s original brick shell while maintaining the historic design and working with an engineer to minimize the internal structure visible and open up the space to double the height.
Davies selected concrete and steel surfaces for the interiors, creating a sleek and stylized industrial aesthetic. The interior palette is limited to gray and black as well as light natural wood for a warm feeling. Such a combination emphasizes the industrial and minimalist aesthetic. The pendant lights emphasized the double high ceilings. Large windows have been added to bring light into the room and the owner thinks this is very important as natural light affects the mood and wellbeing.
My favorite room here is the kitchen because of its minimal aesthetic and masculine feel. There is a black marble backsplash, black cabinets, and dark-stained wood cabinets. A concrete kitchen island contrasts with them and highlights the decor. What’s your favorite room here?
 blograsa.com home decor trends
blograsa.com home decor trends
