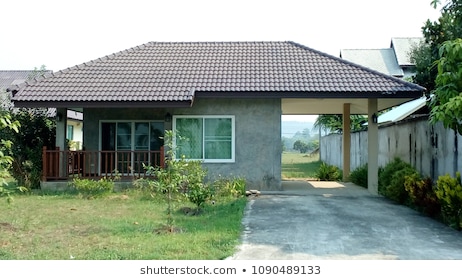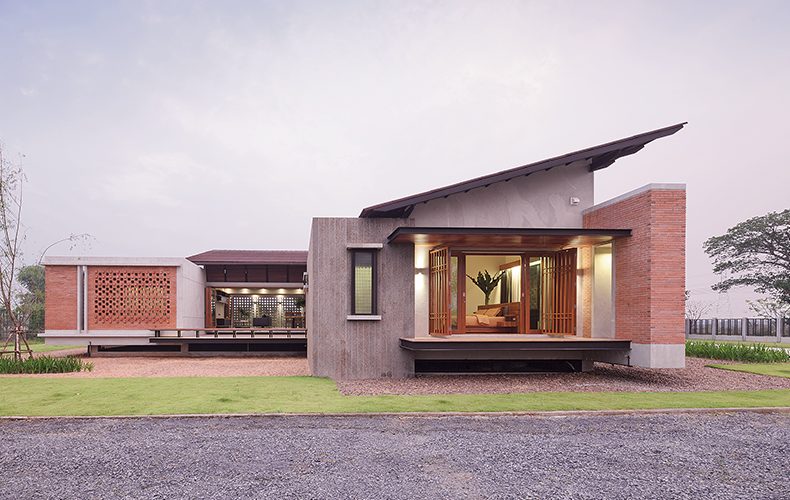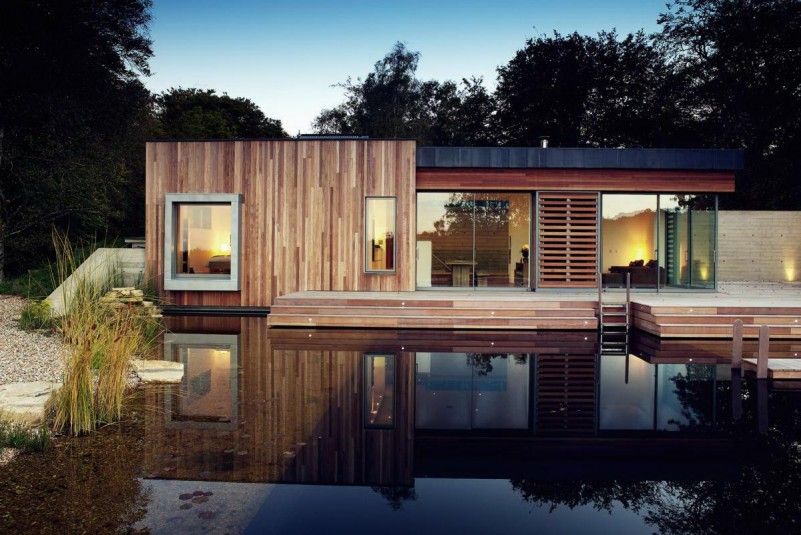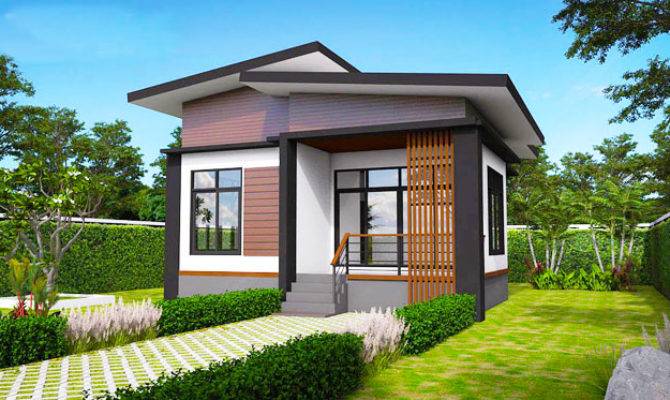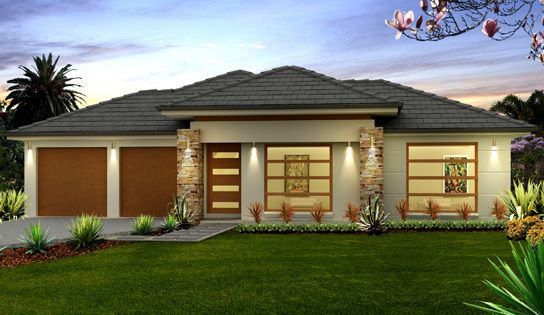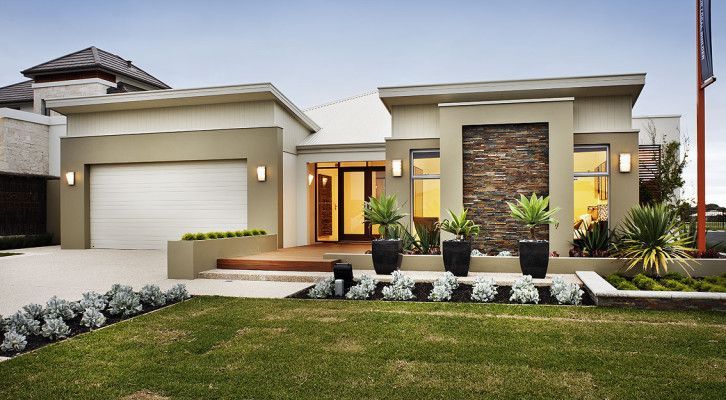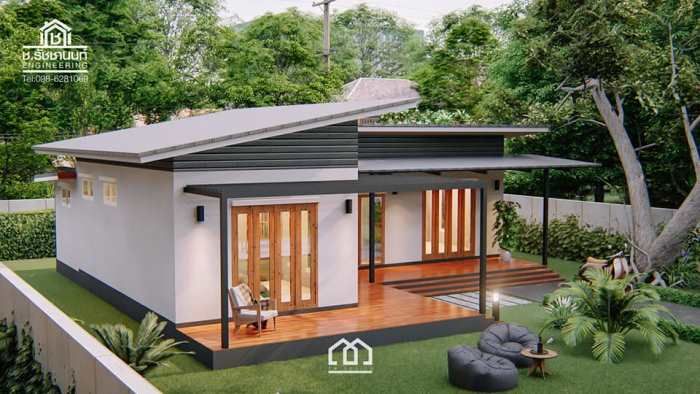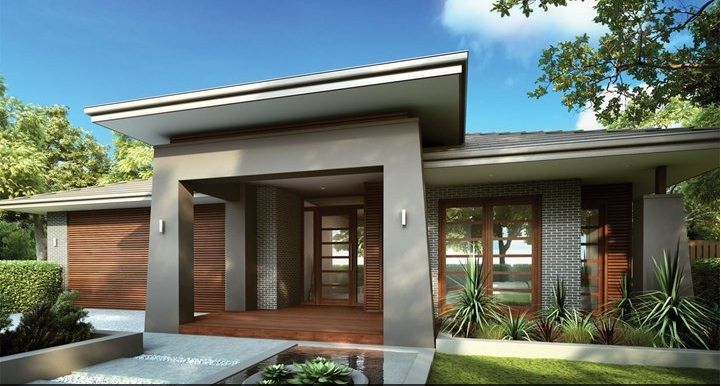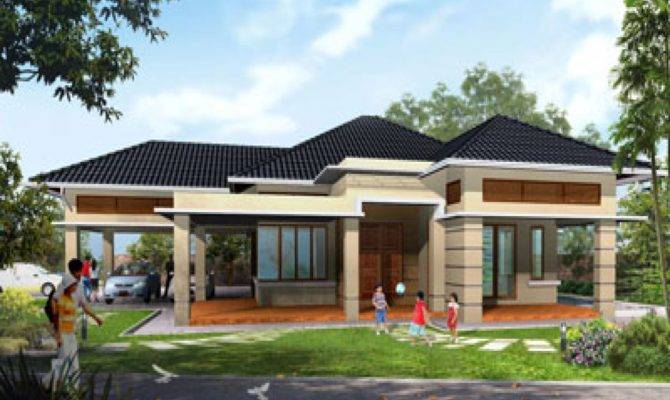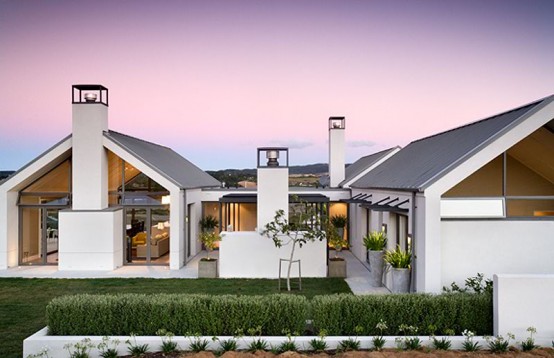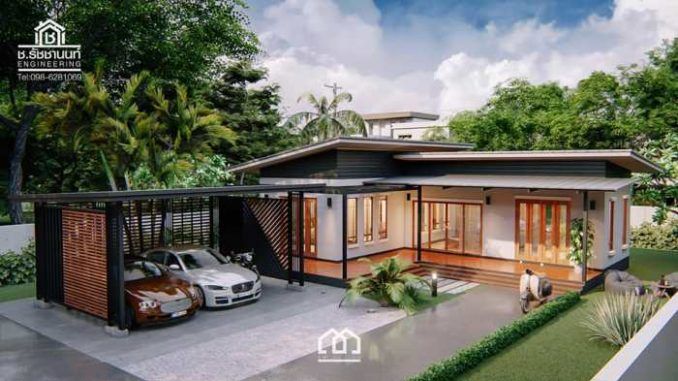This house was designed by the architect Robert Konieczny on a hill in southern Poland. The main goal of the project was to make the most of the spectacular view. For this reason, the architect opted for a one-story ark-style house with a glazed facade that frames the landscape.
The building swings away from the slope so that an area where the bedrooms are located is raised to the level on the first floor. Only one corner with the entrance is on the slope. This corner contains a drawbridge which, along with a sliding partition, can completely hide the full height windows and narrow deck along this side of the building.
Lifting the building off the slope also limits possible damage from landslides and allows rainwater to drain away, giving it a boat-like quality. With this solution, the house had to stand on three retaining walls that are hidden behind angled surfaces that mirror the shape of the roof.
Structural concrete is used for all facades to reduce costs, while the roof is covered with a waterproof membrane that looks exactly like the concrete and gives the building a homogeneous feel. Spray-on insulating foam has been applied to all interior surfaces to ensure that the interior stays warm. The material is exposed in some rooms to give the walls and ceilings a tactile quality. The location of the house on a large pasture caused the architect to minimize any landscaping that would disrupt the grazing of farm animals that can use the building as protection from the weather.
The lighting integrated at the foot of the house illuminates it from below and emphasizes its floating feeling. A second drawbridge in the underside of the reveal provides access to a basement where a lawn mower and other equipment is stored. Get pictures of this unique house below and enjoy!
 blograsa.com home decor trends
blograsa.com home decor trends
