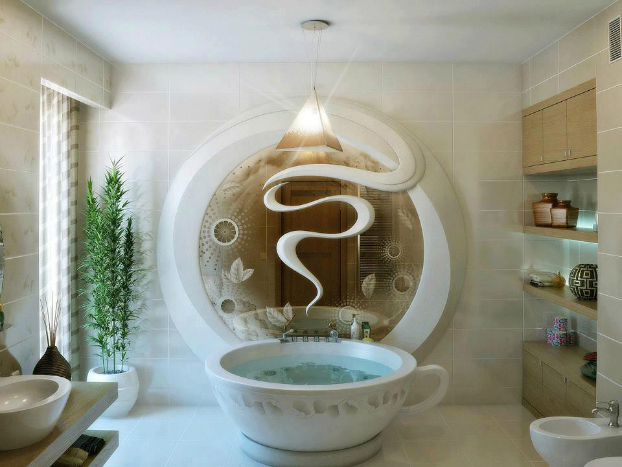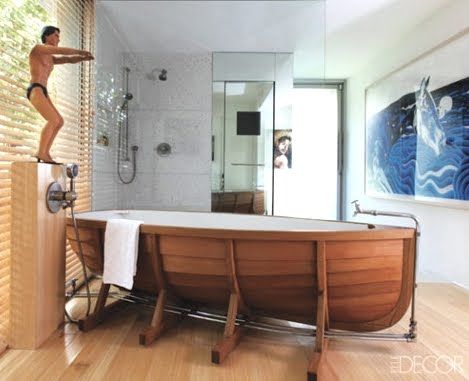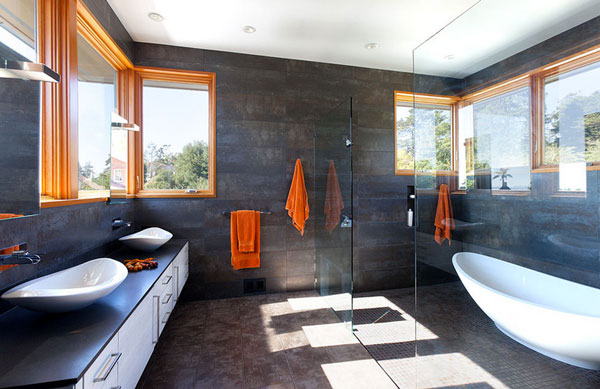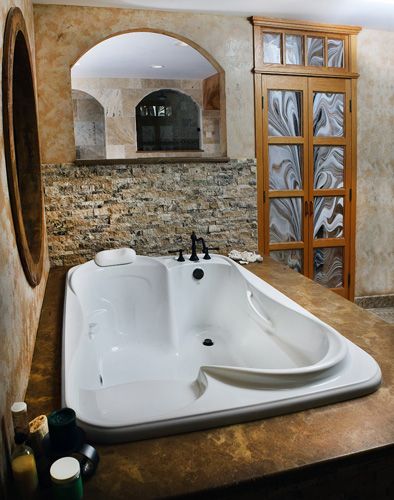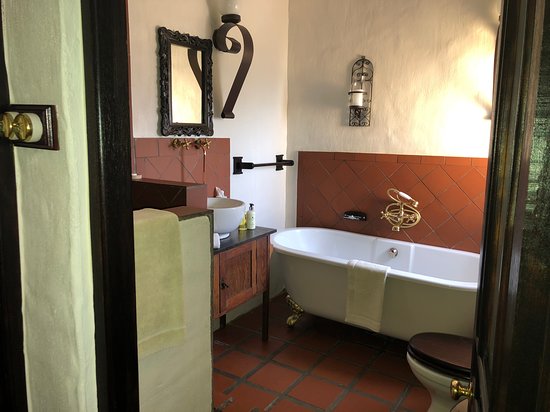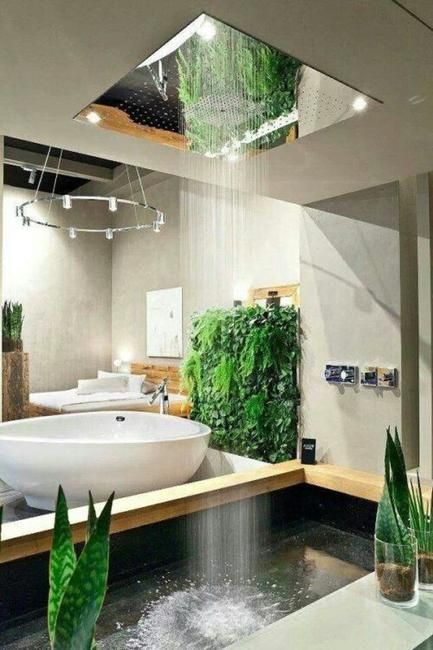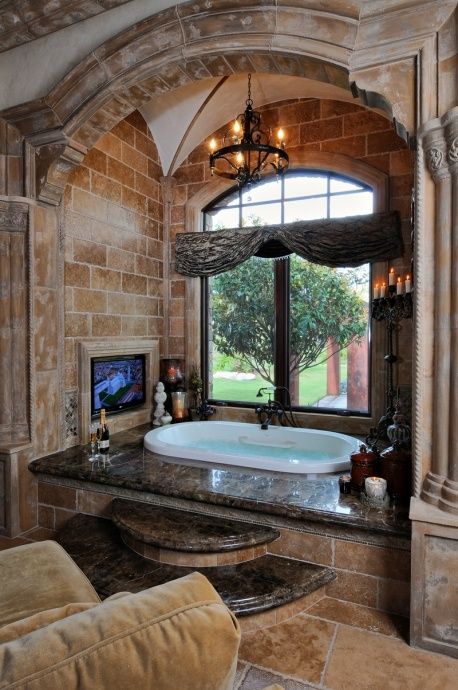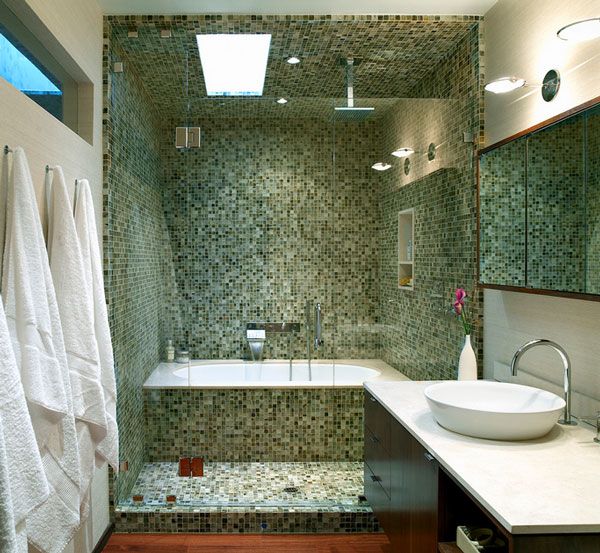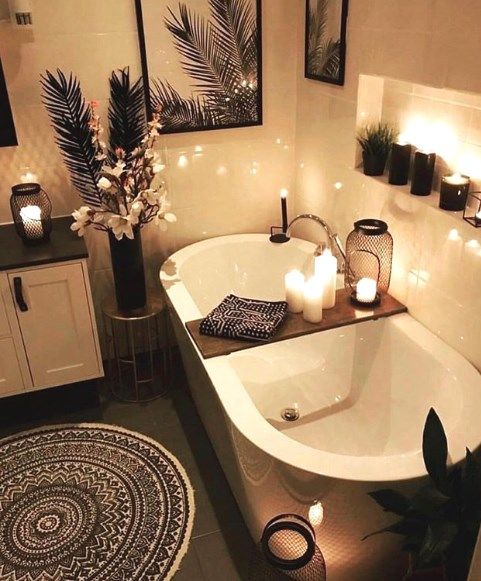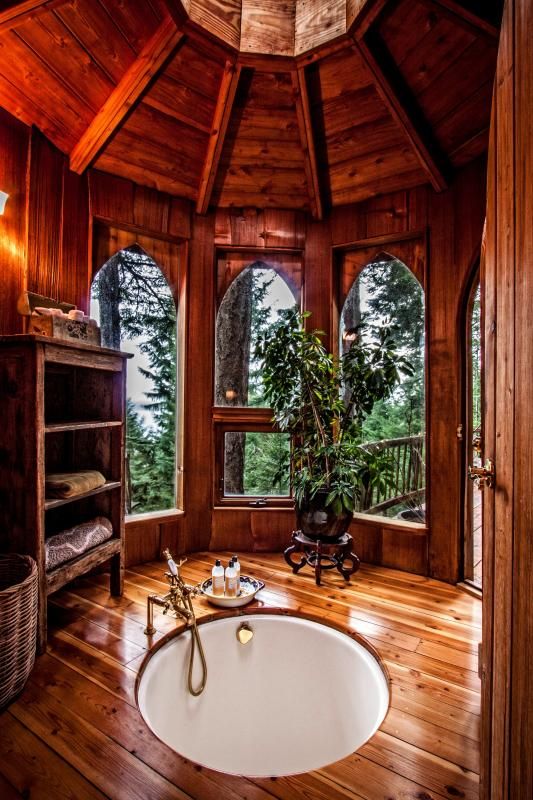The G House designed by Gonzalo Pardo is located in the attic of a four-story building. Designed for a single resident, the architect found that the concepts of hedonism and pleasure influenced design choices throughout the apartment.
To create a more social space, the architect removed all partitions and instead let the furniture define the function and layout of each area. The rooms designed for joint activities include the living area, where you can sit by the fire with friends in winter, and the terrace, where you can socialize in summer. There are also areas for more contemplative moments, like bathing in the tub with the windows open.
A light blue staircase marks the entrance to the house. A kitchen, dining and living area are to the right of the entrance, while the bedroom and study are to the left. Straight ahead, a pine-clad band in the center of the apartment hides a white Corian-covered bathroom that leads to an all-black dressing room.
The bathroom and dressing room are accessed via the sunken bathtub, which is right next to the living area. The architect describes the unorthodox secret entrance as a design feature that adds an element of play and surprise to the interior. While the actions of cooking, eating, sleeping, relating, working or resting take place in a free environment defined by the shape and position of objects in the room, cleaning and personal hygiene are carried out in a series of connecting rooms in the heart of the house.
The apartment has a number of outdoor areas including a 10 meter balcony garden to the north and two south facing terraces accessible from the bedroom and dining area. On the north side of the apartment, the built-in white mosaic bathtub is next to a double row of windows and skylights, but is hidden from view by the plants on the narrow balcony.
 blograsa.com home decor trends
blograsa.com home decor trends
