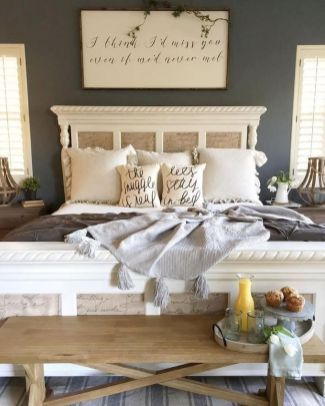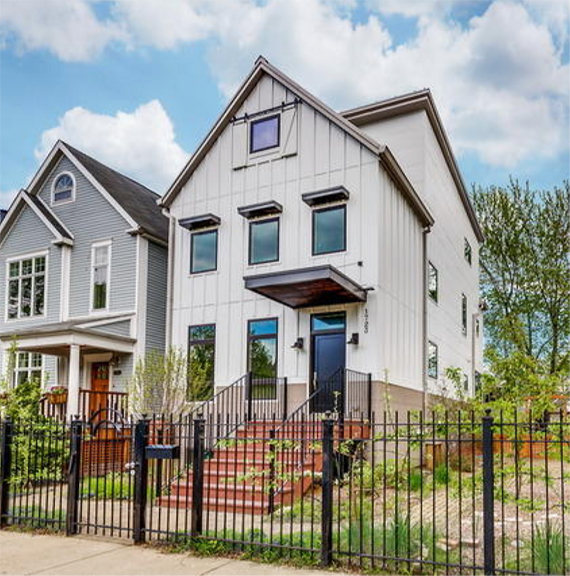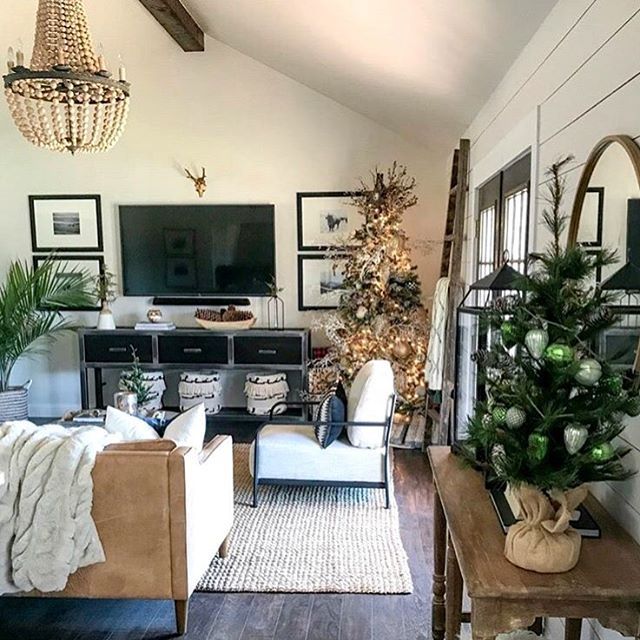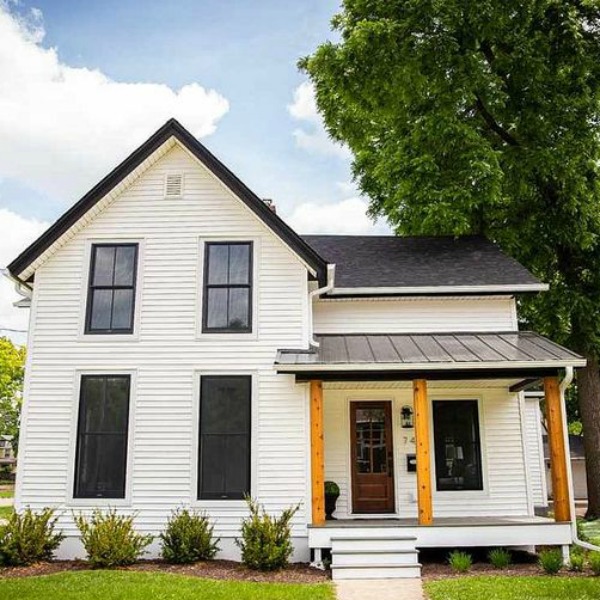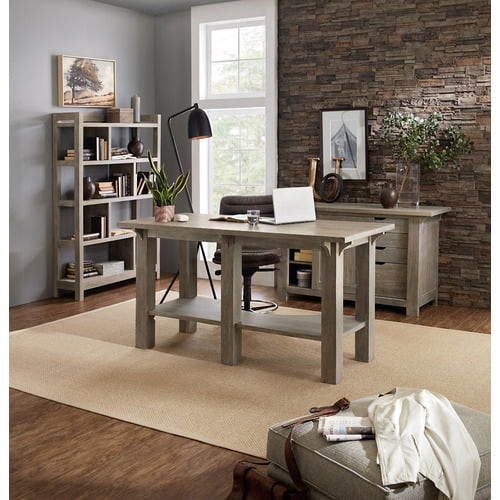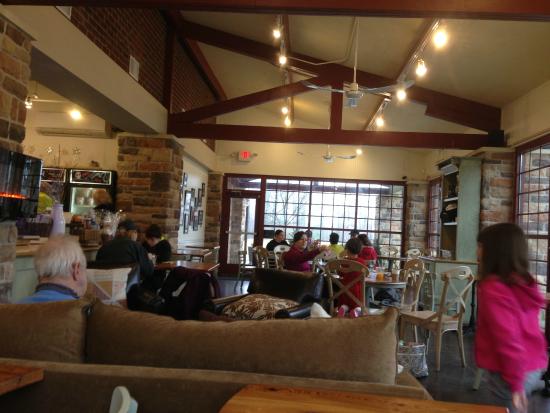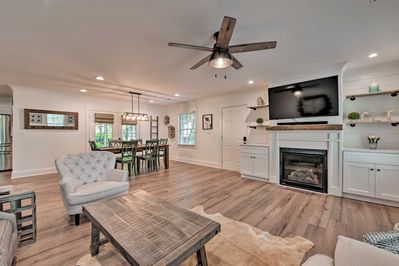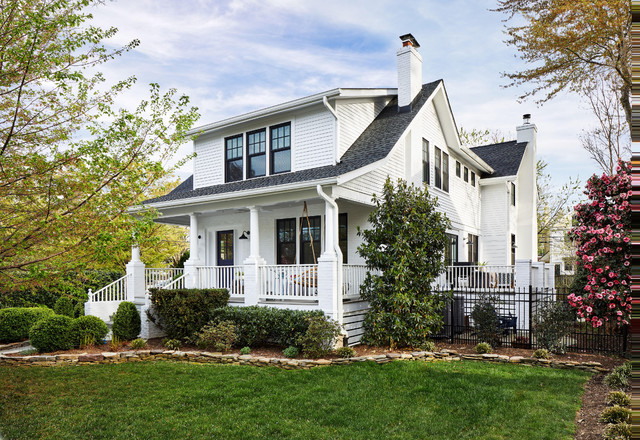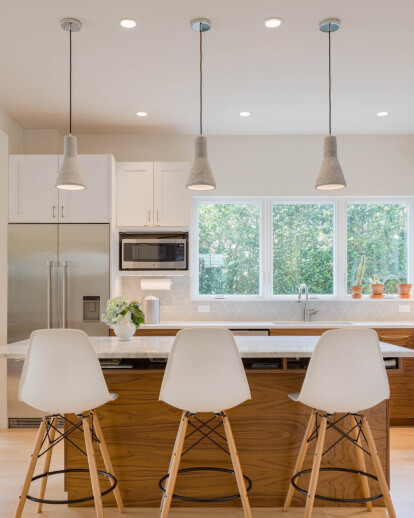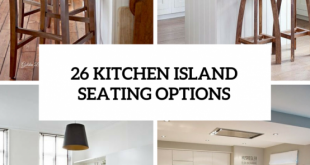The ToDD Residence was designed by SkB Architects for a growing Seattle family and built on a corner lot with limited space and a tight budget. The design refers to an urban farmhouse with a two-story sloping roof structure attached to a one-story volume with a flat roof. The exterior is quite scaled down with a contrasting palette of gray and white, simple shapes and no superfluous details. What usually happens in a back yard has been moved to a side patio that overlooks the street for added privacy.
The home’s 1,970 square feet have been carefully designed to get the most out of every square inch. The ground floor has an open floor plan with the exception of a guest room, which consists of a living room, dining room, kitchen and home office. The living area benefits from two quite private terraces that expand the feeling of space. Upstairs are the private areas with bedrooms that are no larger than necessary as most of the time is spent on the ground floor.
The decor consists of light wood, lots of white for an airy feeling, earthy tones, for example in the tiles in bathrooms. You can also see rustic accents in the decor: antlers, wood, cork, and soft fabrics, and the interiors look inviting and modern.
 blograsa.com home decor trends
blograsa.com home decor trends
