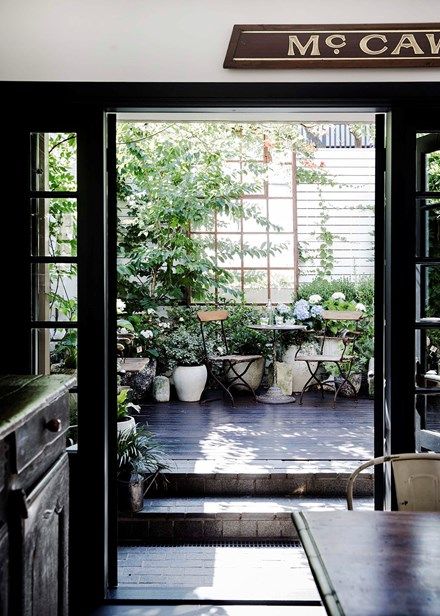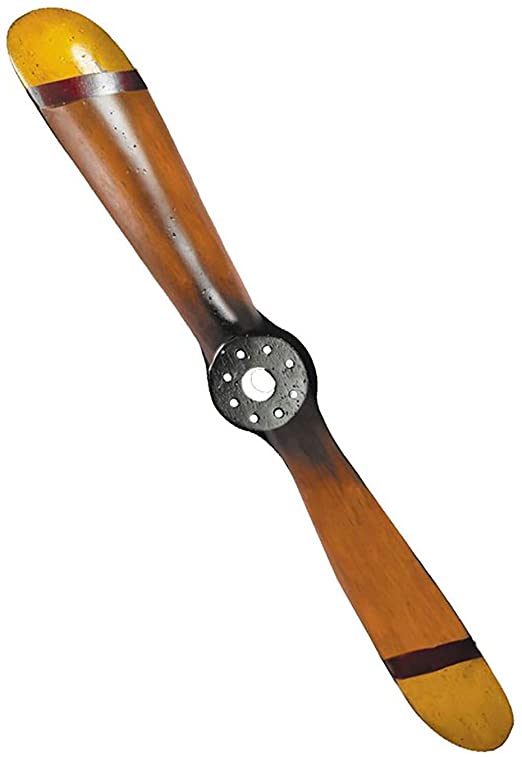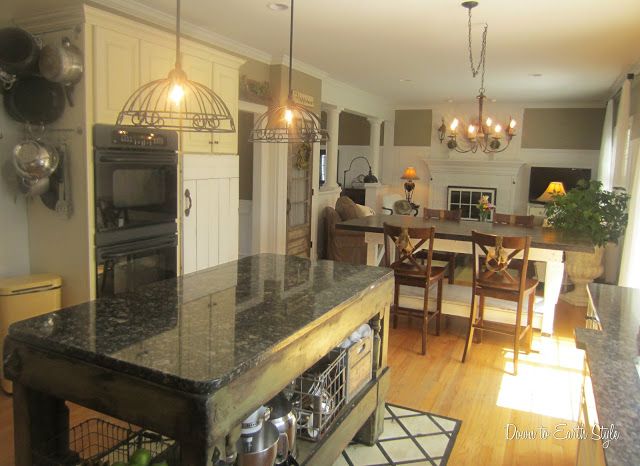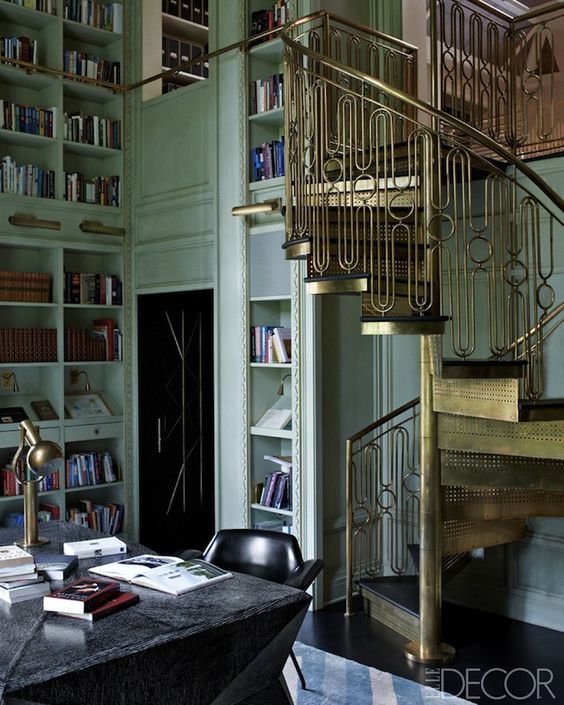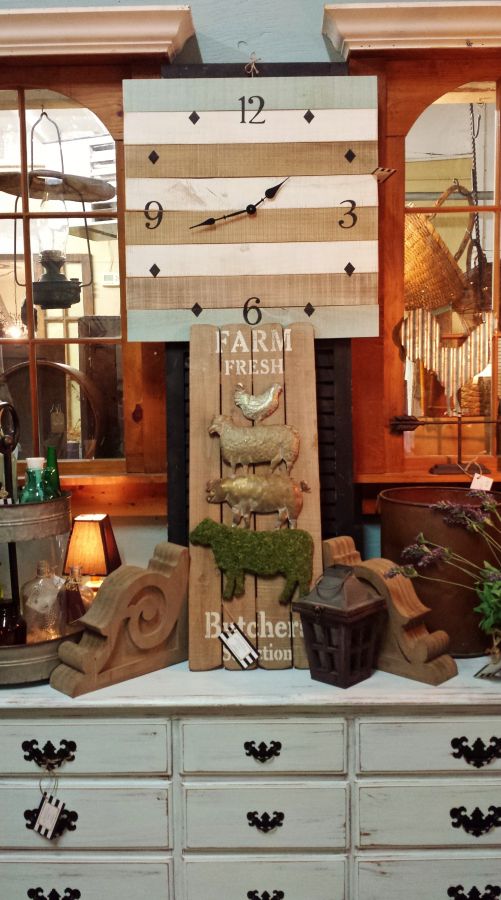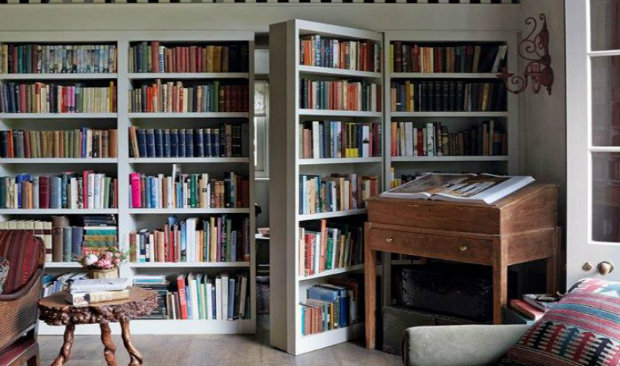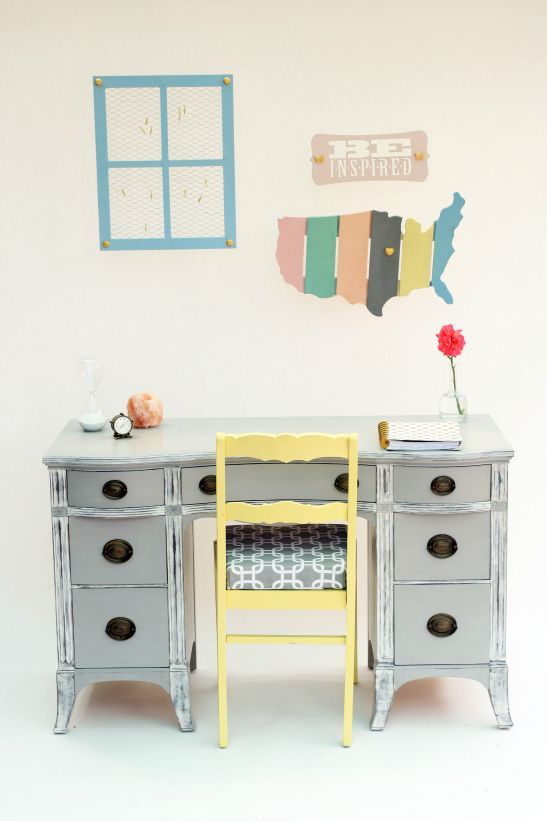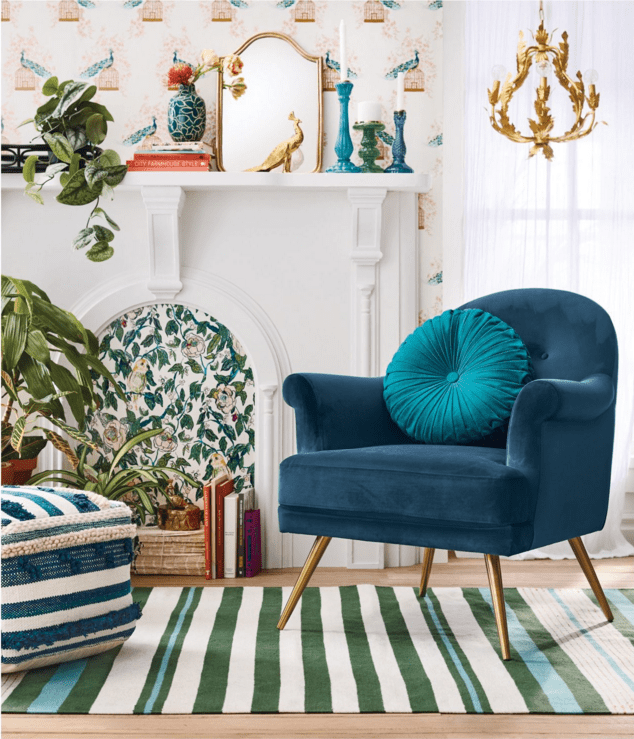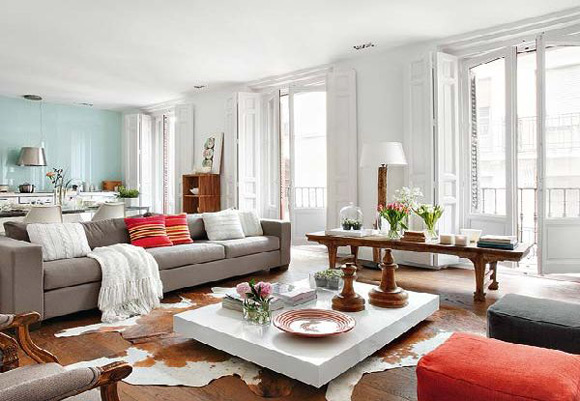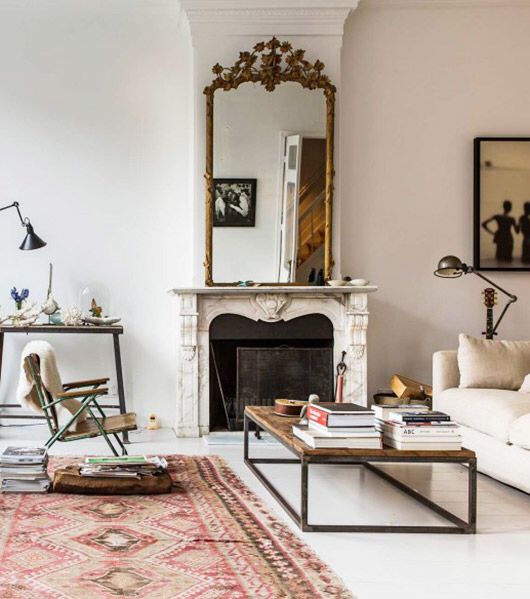When it comes to designing your own work studio, architects and designers not only need to create a functional workspace that is both comfortable and inspiring, but they also need to give it the values that their practice represents. The house we share today reflects the design philosophy of Williams Burton Leopardis Studio and its owner.
The house was originally built in 1916 and covers 300 square meters. It combines the building’s rich heritage with the architects’ keen sense of sophistication, passion for craftsmanship and attention to detail. Rather than viewing the age and patina of the building as residual elements to be removed, the architects welcomed them as signs of virtue. The wooden floors have been left unpolished, the concrete pillars and beams exposed and the original brickwork that sometimes peeks through the freshly painted walls. These carefully repaired elements not only tell the story of the building, but also prove that an object or space can be more beautiful when it is imperfect.
The salvaged building fabric shows a rough, masculine sensibility, which the architects combined with a series of smoother, feminine details. Beneath these, polished brass paneling lavishly envelops the workstations, plants on hanging trellises add texture, and carpets and hanging textiles radiate warmth. This contrasting aesthetic is harmoniously brought together by modest insertions of steel frame glazing, recycled partitions, and found objects from the 1920s, while a selection of modernist furniture and lighting from the mid-century combined with contemporary pieces further enrich the eclectic decor.
The choice of colors is peculiar too: gold, light green, coral, white, black and white, which are made and mixed in such a way that you will never expect. This is another part of the owners’ design philosophy. Check out all of these areas below!
 blograsa.com home decor trends
blograsa.com home decor trends
