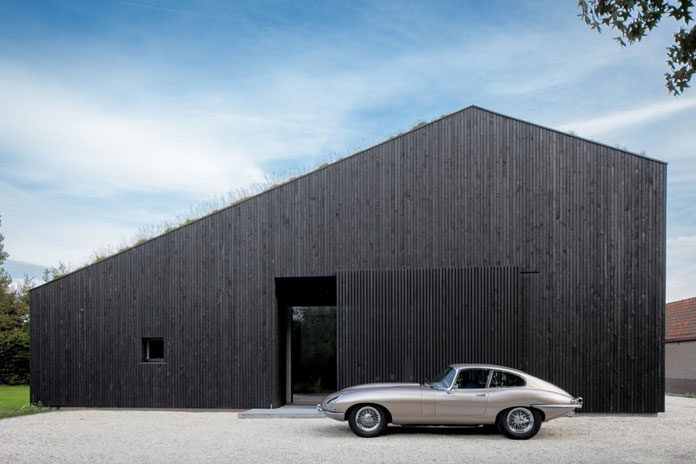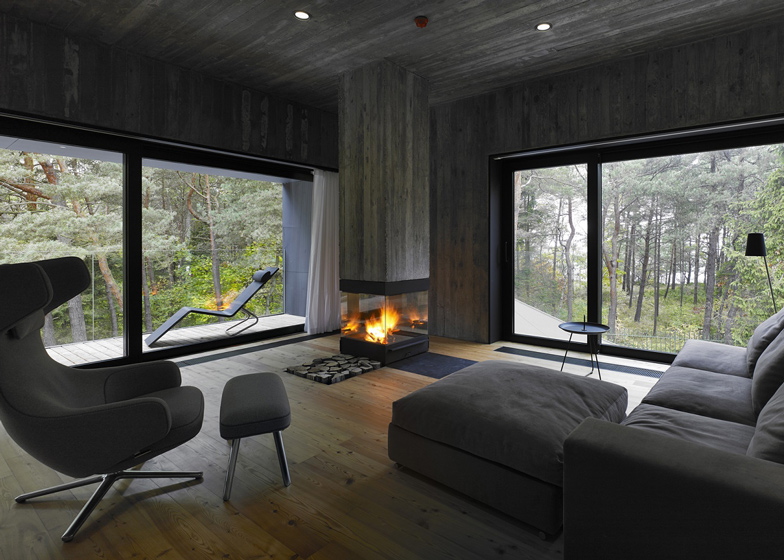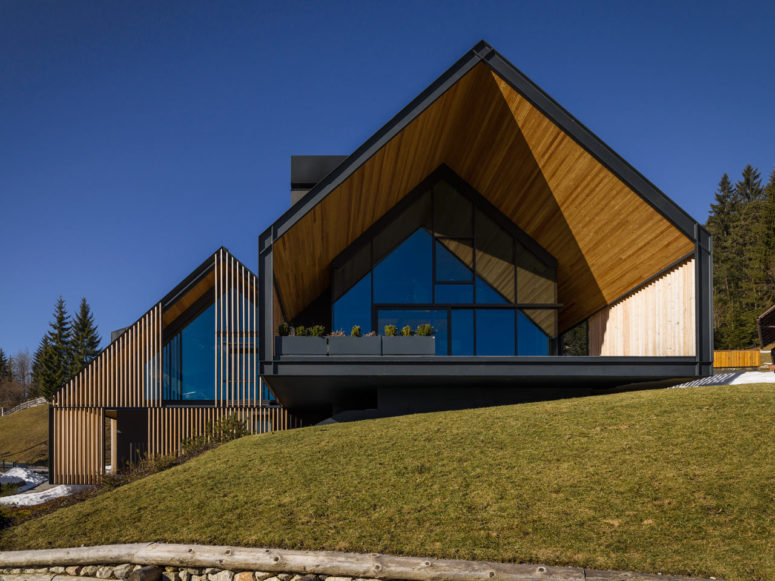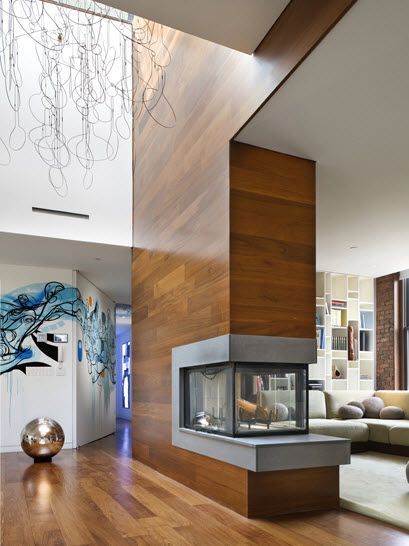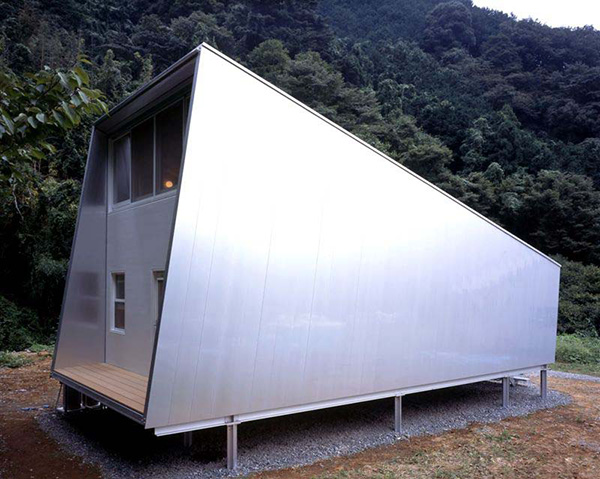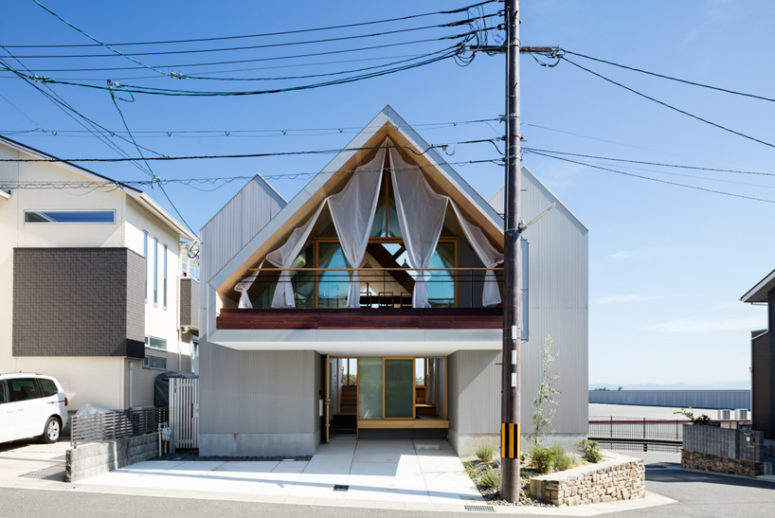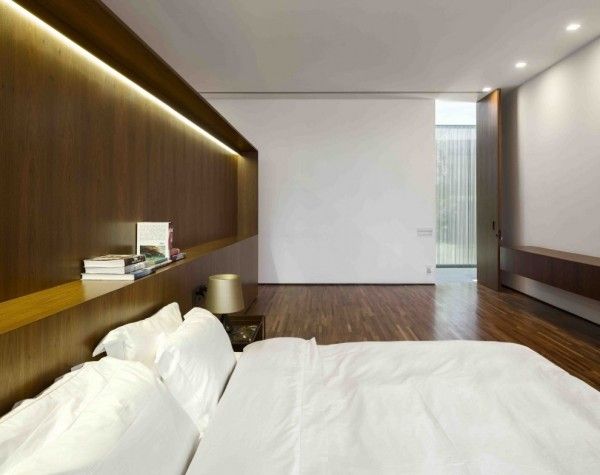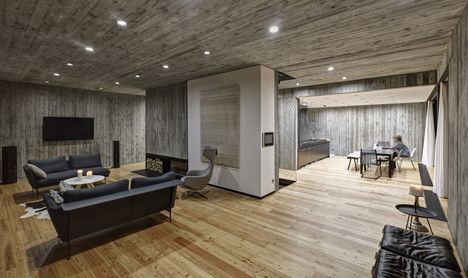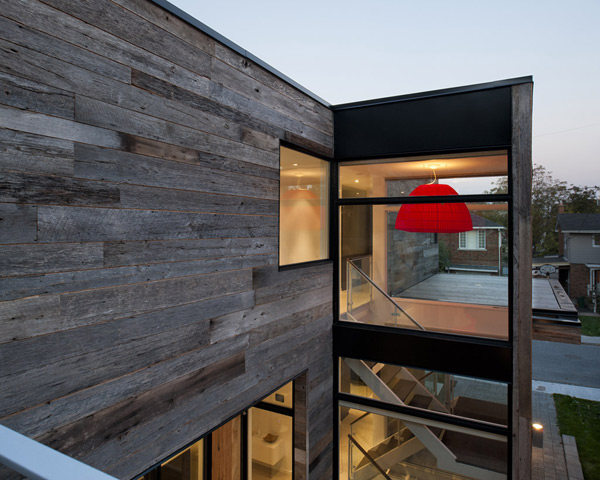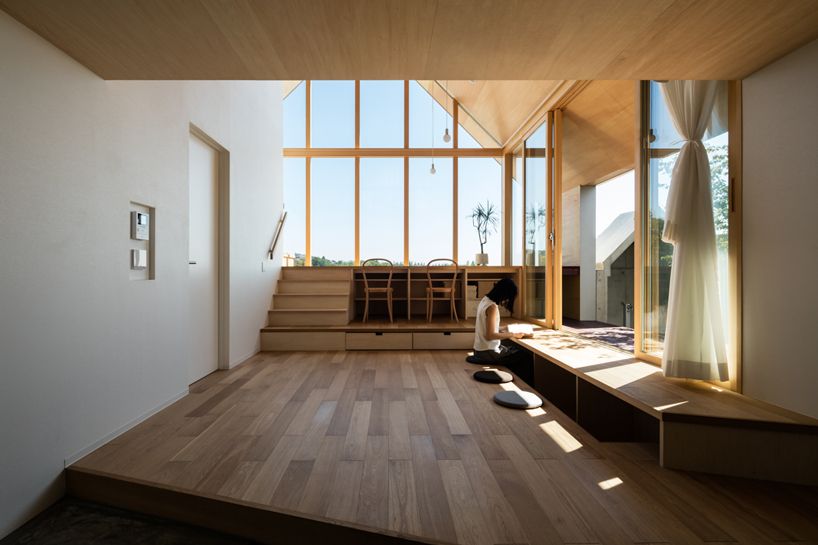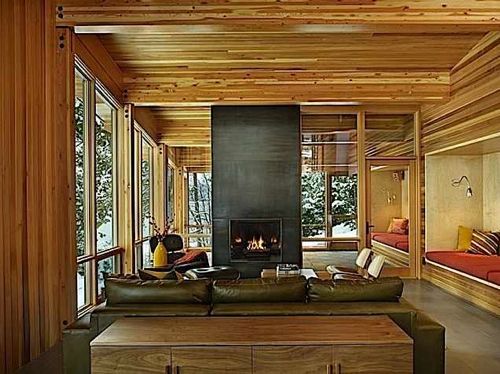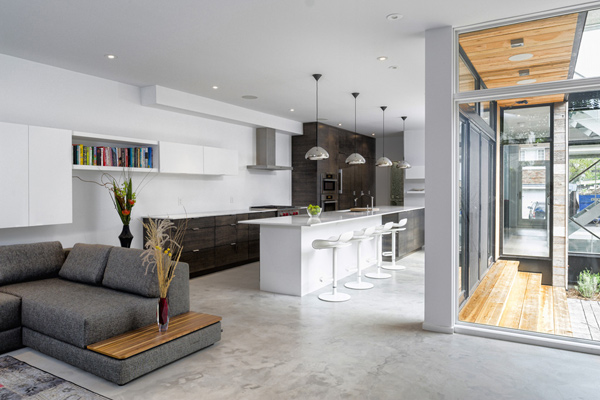The Japanese architect Hiroto Kawaguchi, in collaboration with Kohei Yukawa, built a family house with a view of the picturesque Japanese landscape. There were several goals in building: First, to create three different rooms – the parental home, the children’s home and the “home of everyone”. While the central room remains open to everyone in the house, both the parents’ and children’s houses remain open and connected. Second, the house should offer a view of the clear blue sky as well as the cherry blossom trees around it.
The result was called Newtown and is a residence that, due to the surrounding series of house-like volumes, gives the feeling of living in the countryside. ‘Everyone’s House’ is a continuous space both inside and outside and has different floors with different meanings for each level. The hallway is a continuous space that can be used either as a playground for the children, as a study for the family or as a living room.
The interior decor is in the minimalist Japanese style, which has already become traditional for this country. Most of the rooms are covered in light wood, there is some upholstered furniture, but not much. Such clean interiors do not distract attention from the landscape and from communication with each other.
The sloping wooden ceiling in each room is continuous so that the human area and the reduced volume can coexist. The slope of the ceiling connects to the outside area via the balcony, so that the residents can experience the mountain ranges in the east and Newtown in the west. By redesigning and reconstructing the rooms of the house, the architects created a new relationship between people and the landscape.
 blograsa.com home decor trends
blograsa.com home decor trends
